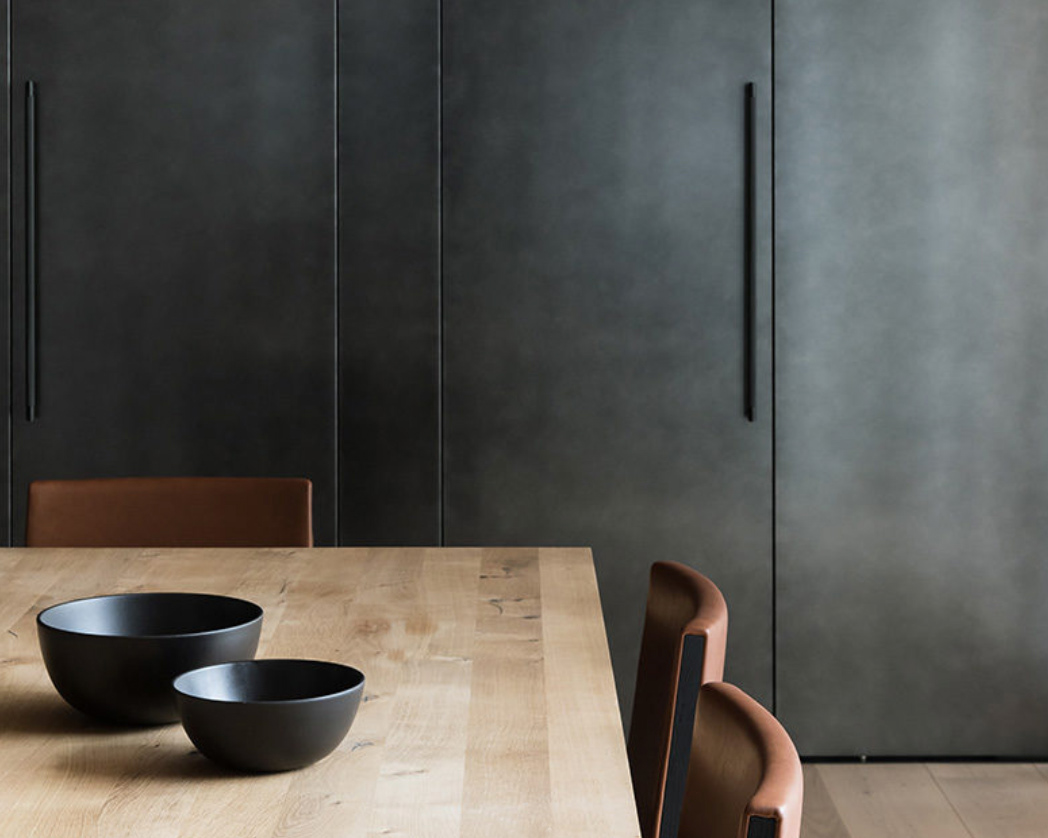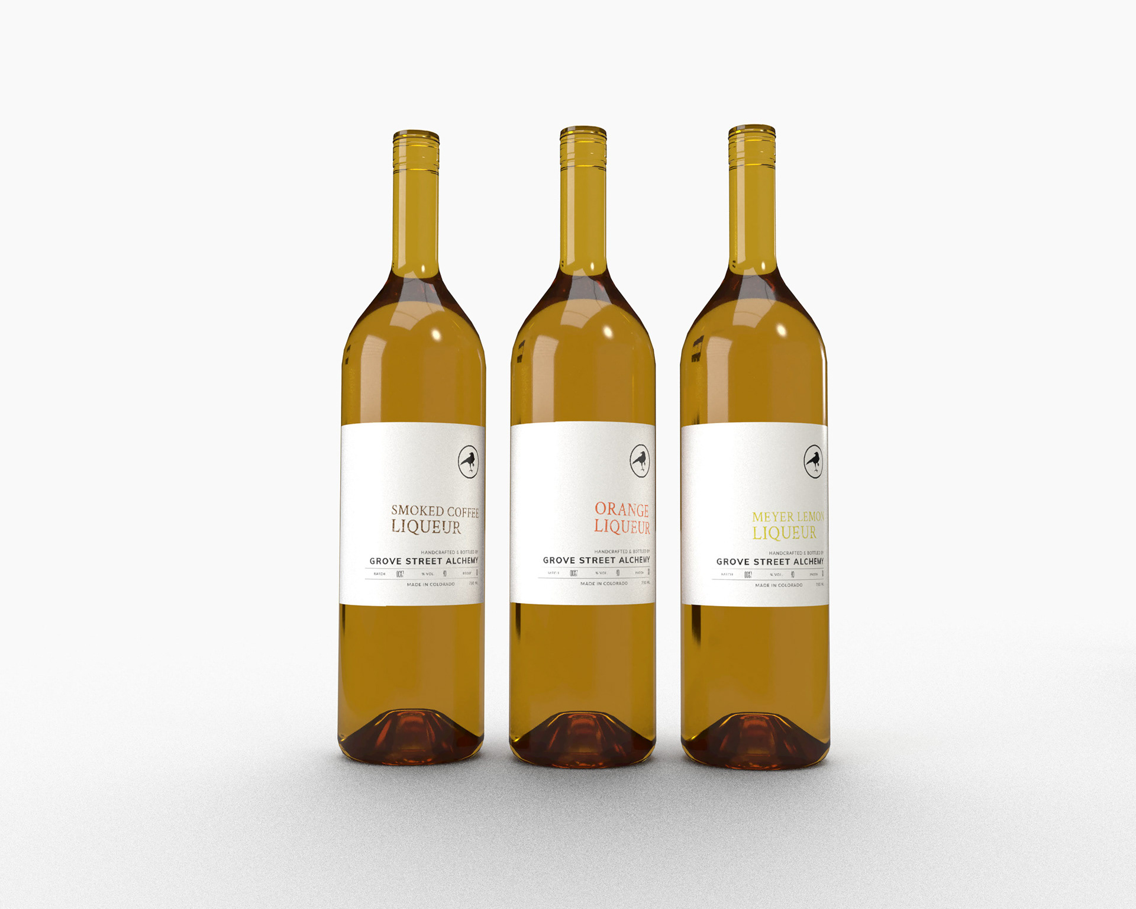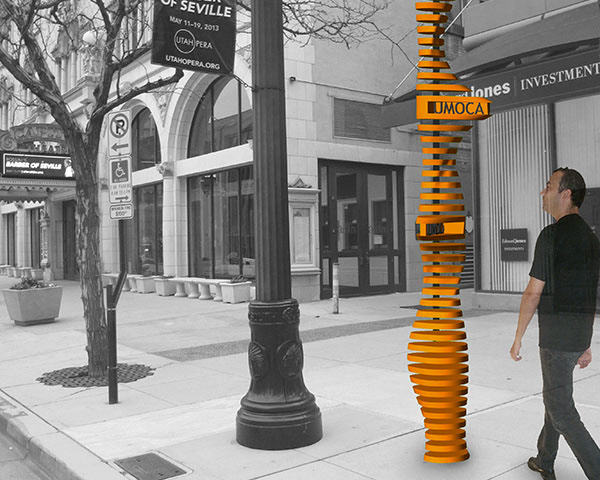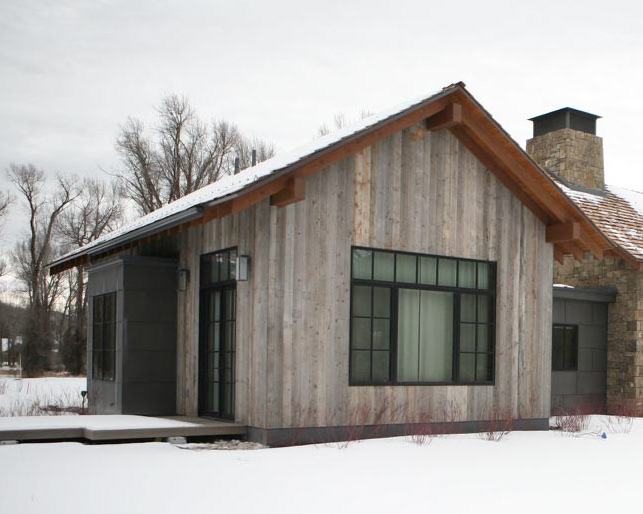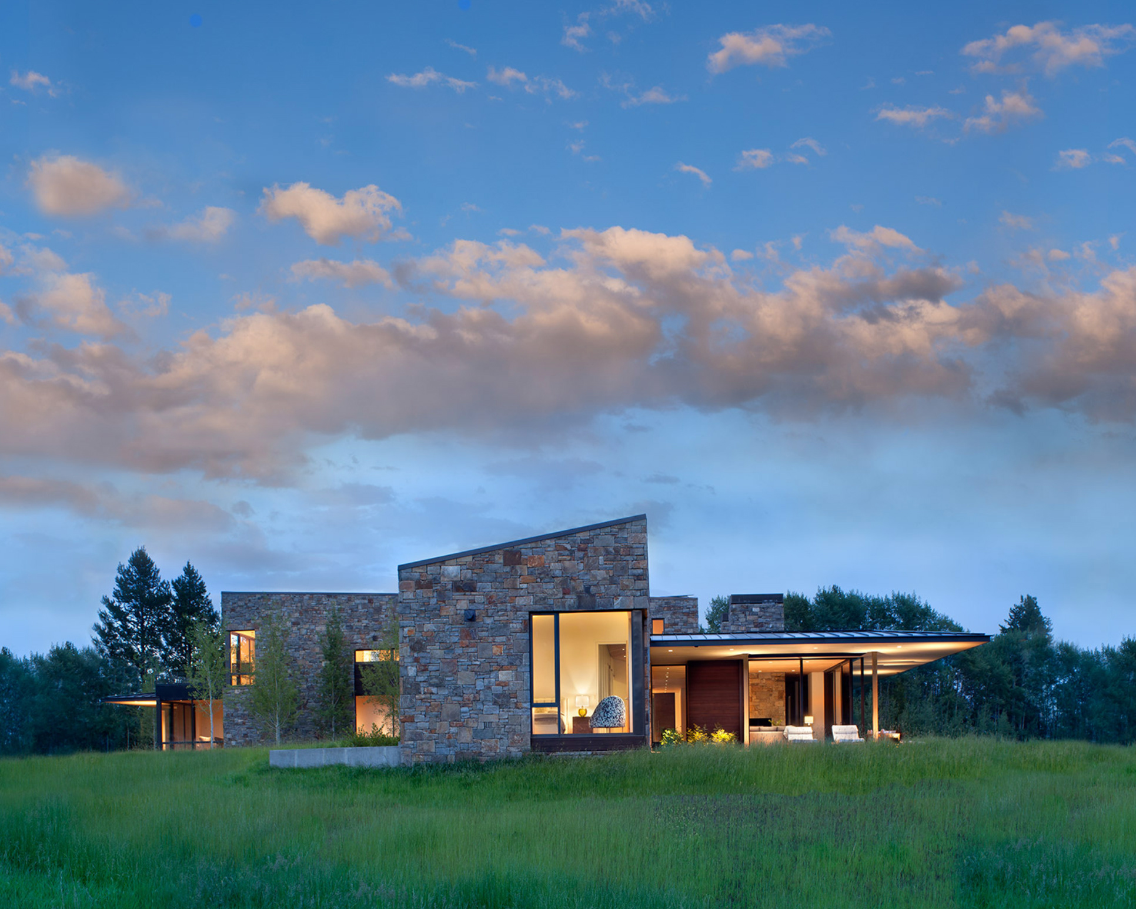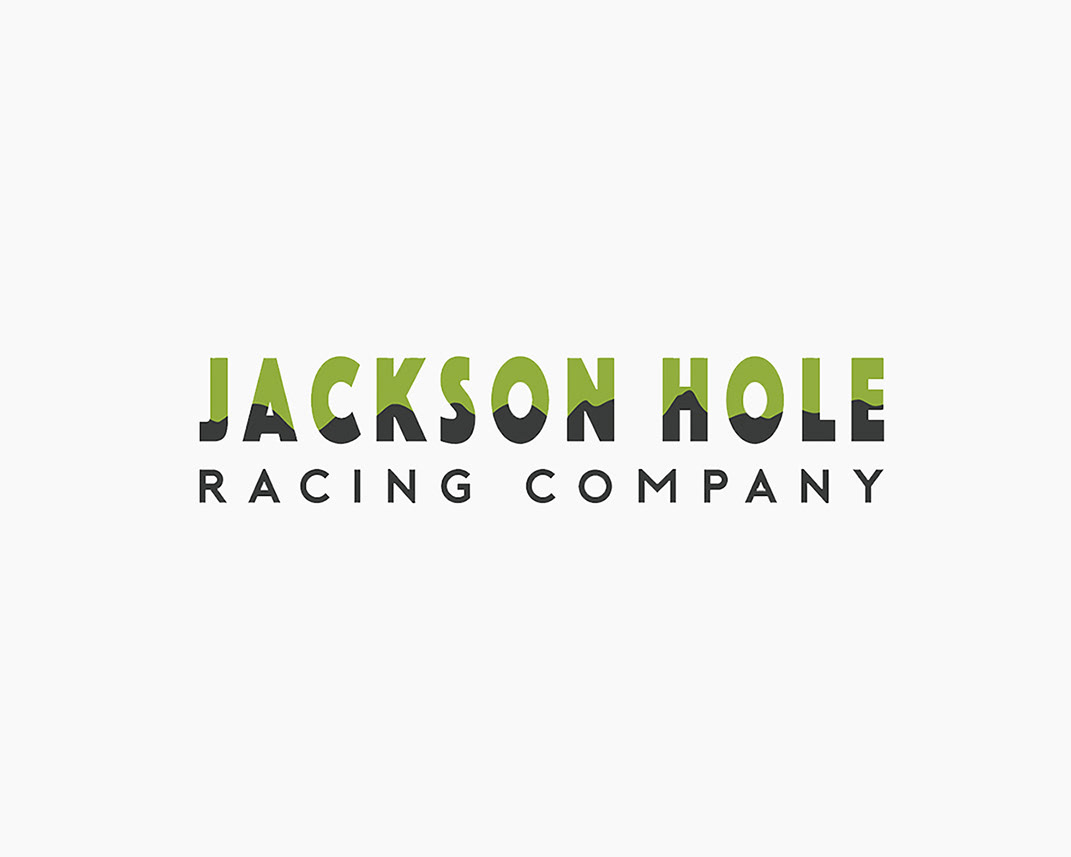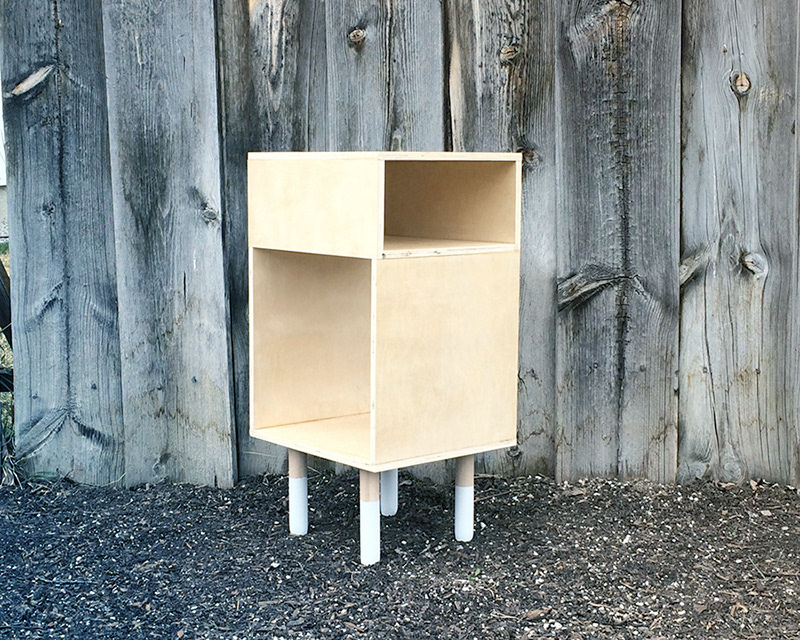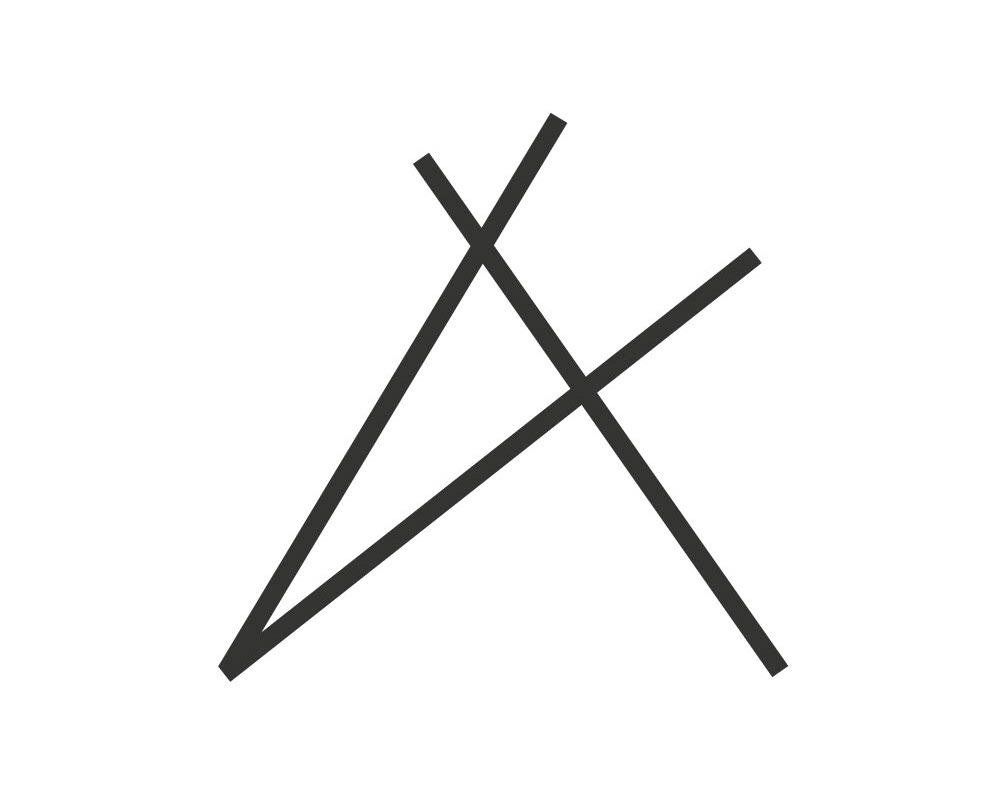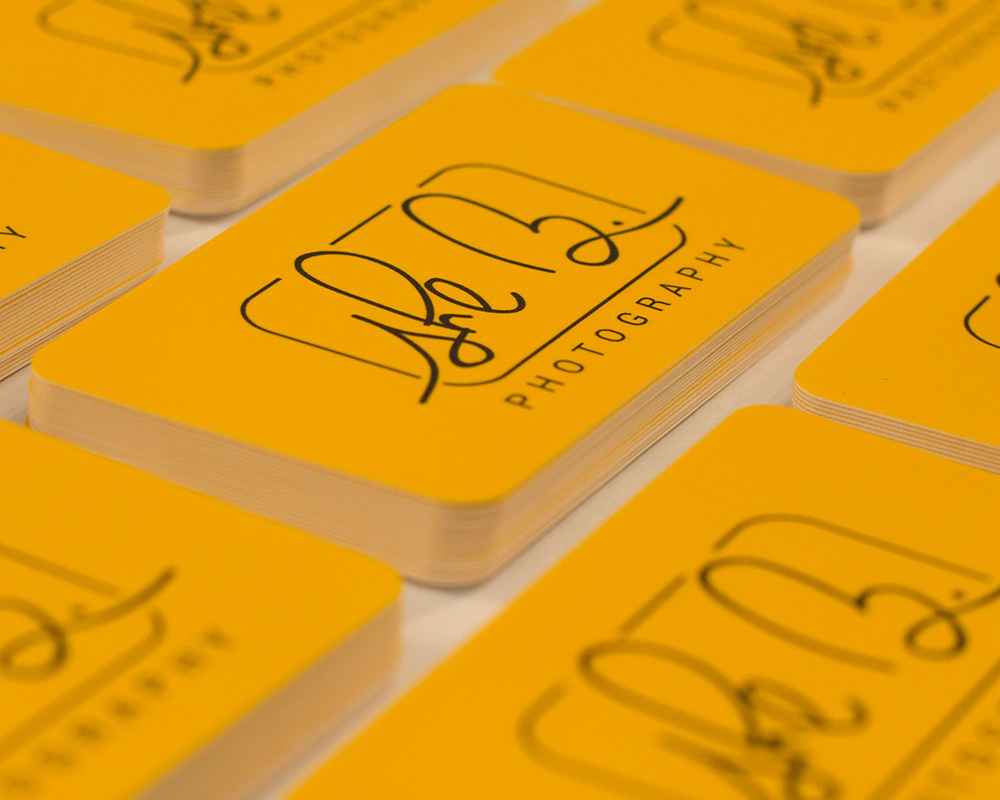Guest Barn Exterior - Photo Property of Carney Logan Burke Architects
The Barn was Alexandra's first project she worked on while working as a Project Coordinator at Carney Logan Burke Architects in Jackson Wyoming. Working under the supervision of John Carney and Matt Bowers, she compiled all drawings from the Schematic Design set to Construction Set. Alexandra also completed Construction Administration for the barn, taking weekly trips out to the site to discuss open items with the general contractor and construction team. Every corner was drawn, detailed, and coordinated to compose a nice rhythm and unique guest house.
About the Project
The Barn is located on a 15-acre site adjacent to an old log home. Comprising of approximately 2,400 square feet, the barn is inspired by a classic gambrel roof yet adds contemporary surprises, lines, and detail throughout. The structure is a rigorous four-foot rhythm of steel trusses and reclaimed timber from a Montana saw mill. All millwork and steel railing details were custom made and fabricated.
Every element in the guest Barn was drawn and detailed as a custom design. Beginning with the overall structure of the beams and trusses, every detail down to the grout in tiles lining up and lights hidden between truss elements were incorporated. The stair is open to the second floor and guest suite with a custom steel and cable railing design.
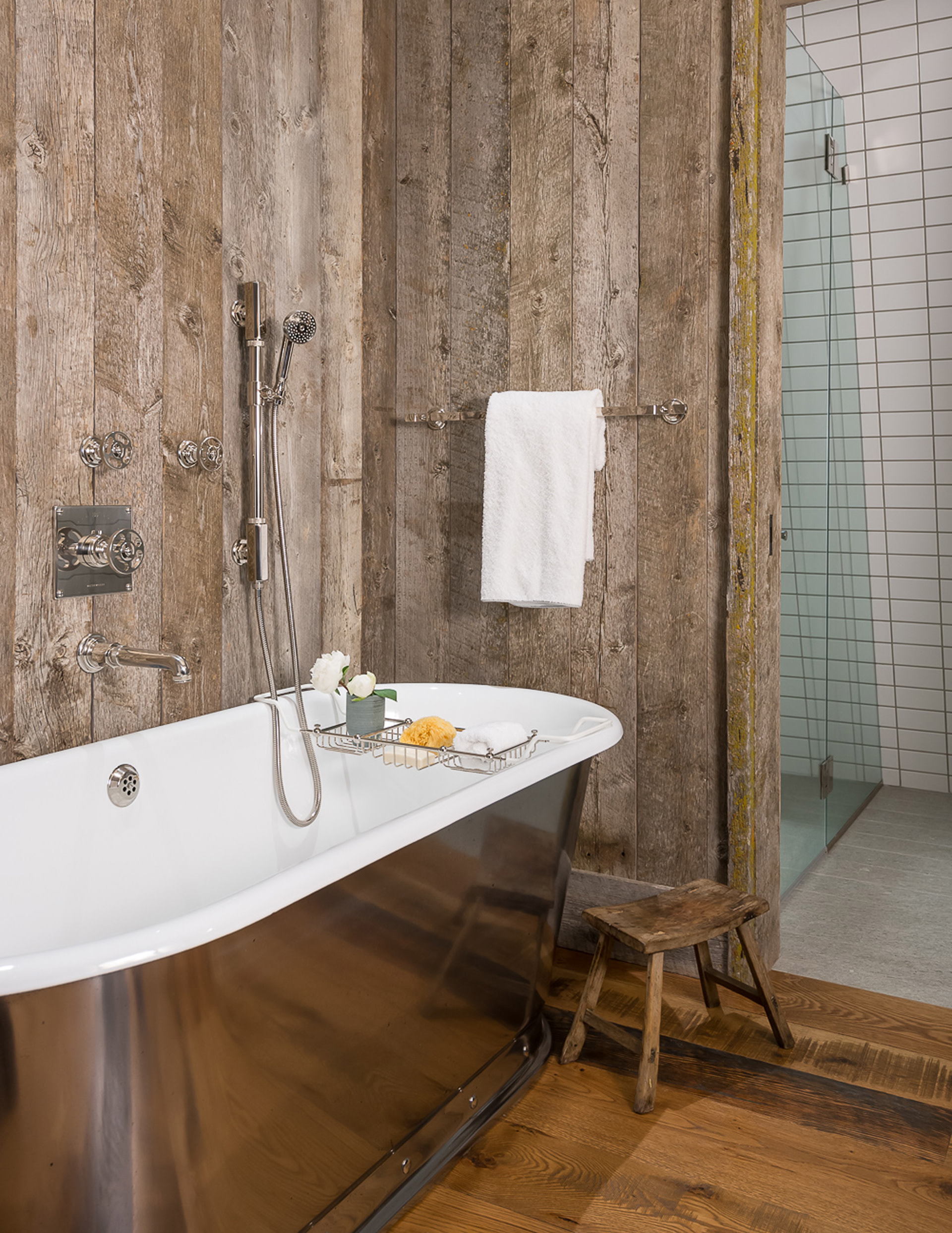
Guest Bathroom
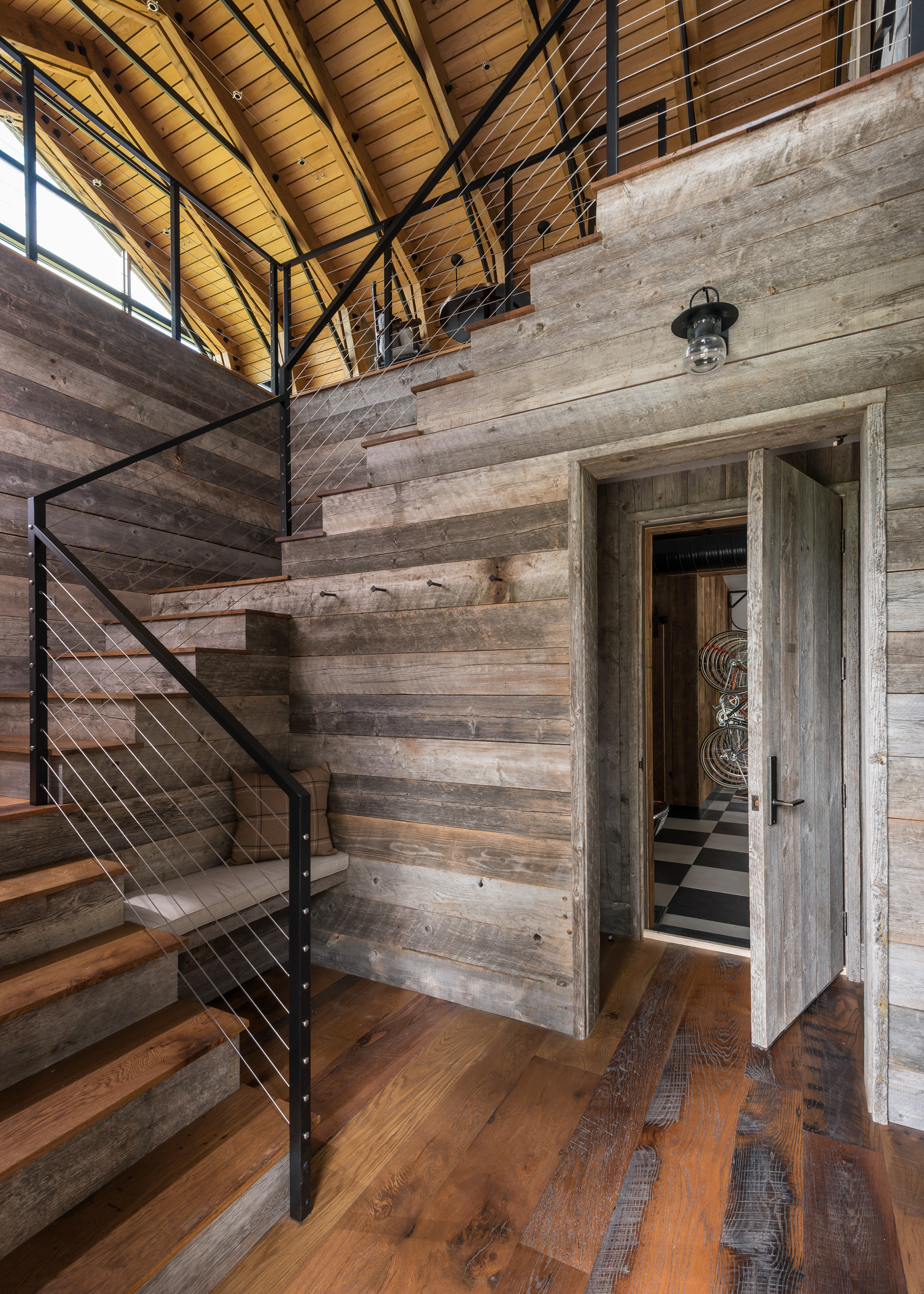
Custom Stair and Railing
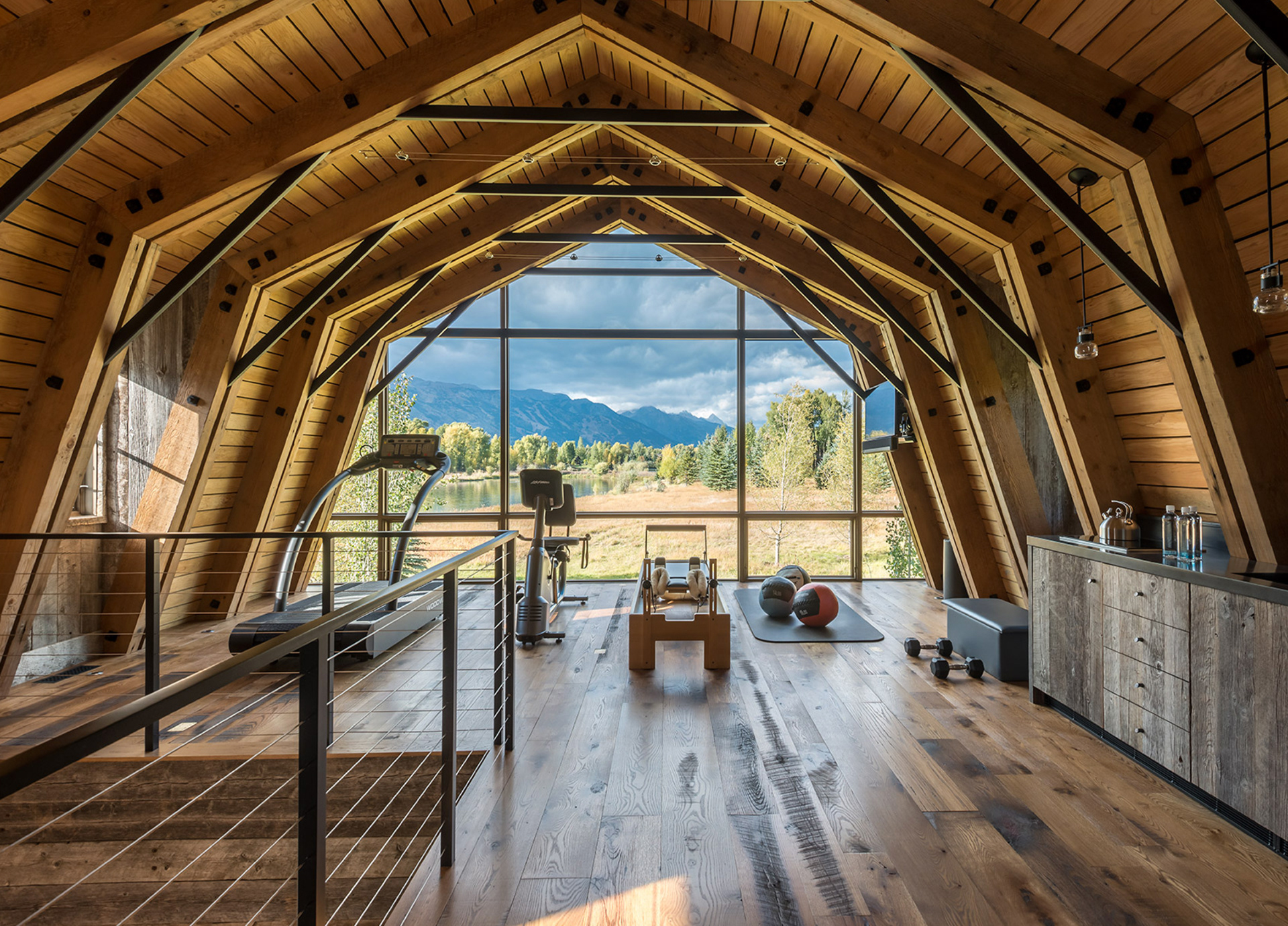
Workout Space facing the Grand Teton
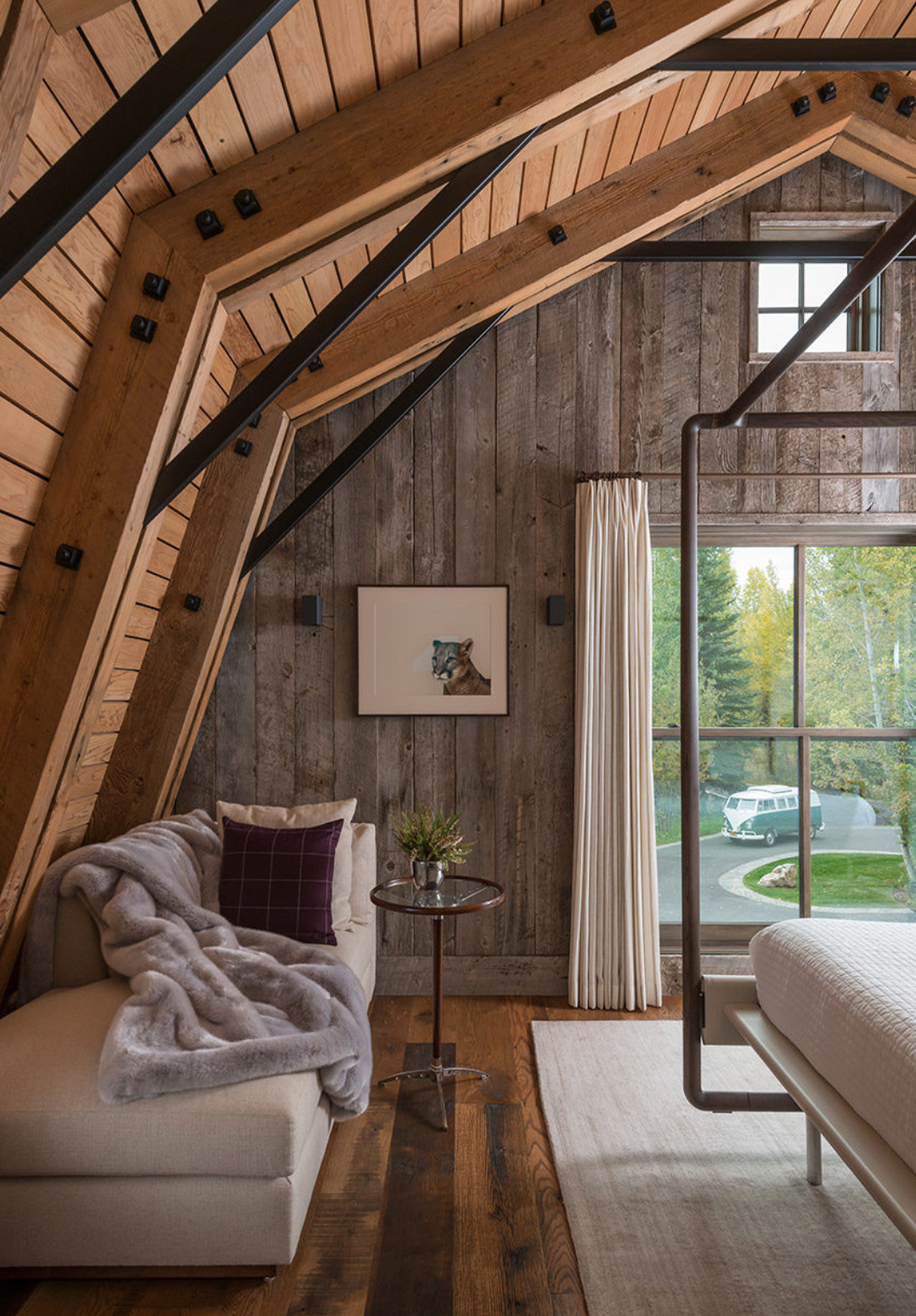
Guest Bedroom

Garage Bike Storage

Exterior Entry of Barn Guesthouse
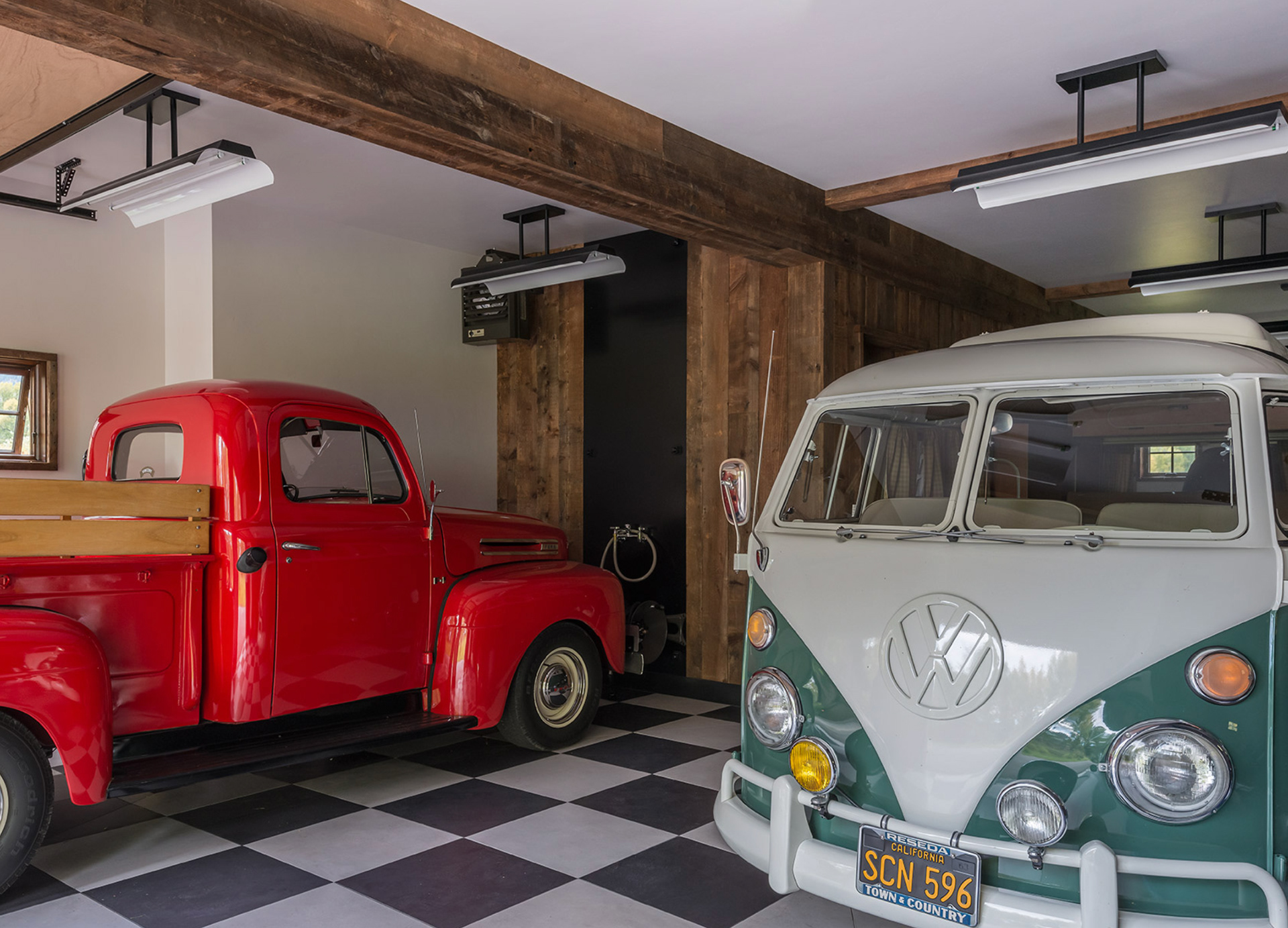
Garage
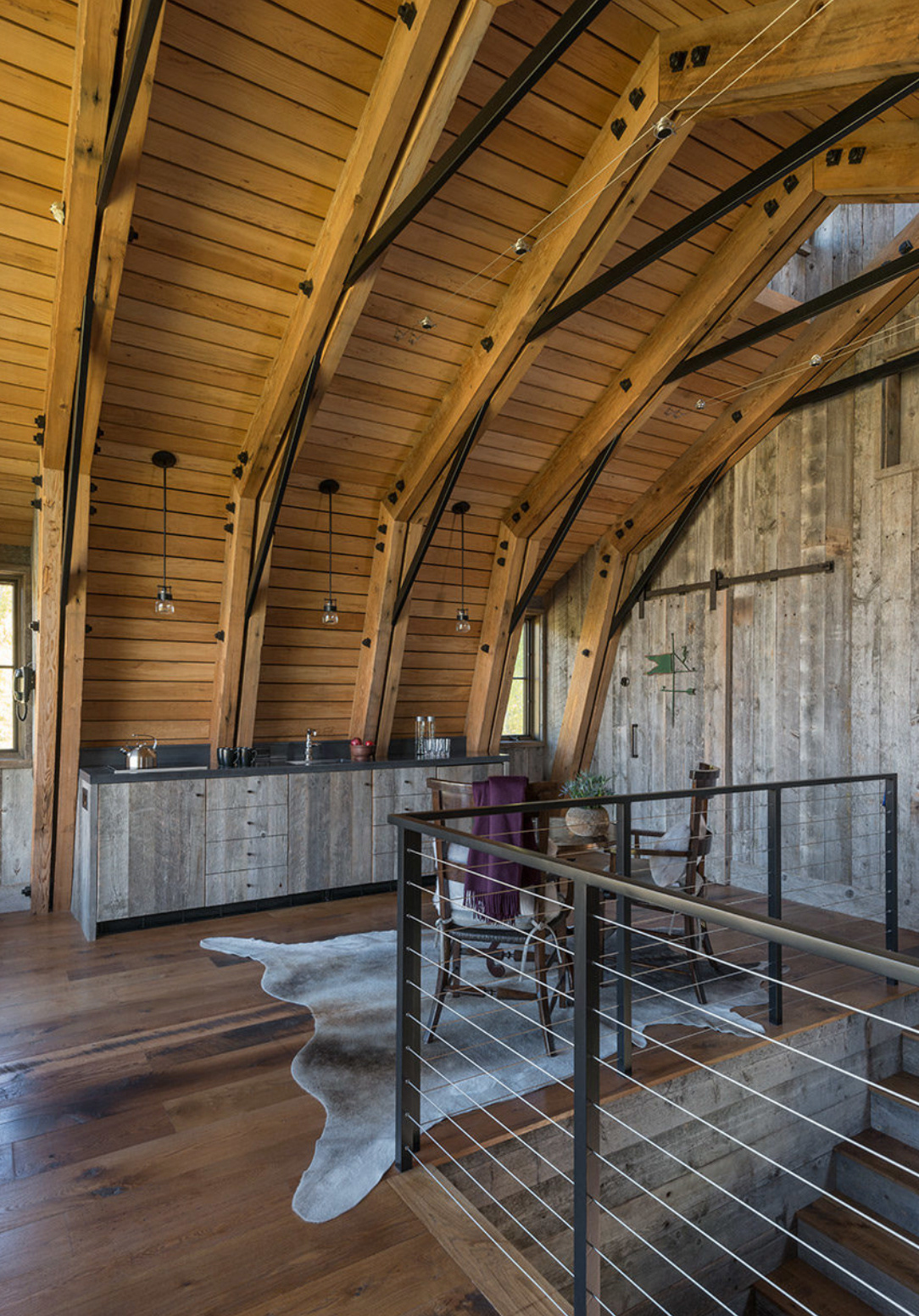
Guest Kitchenette
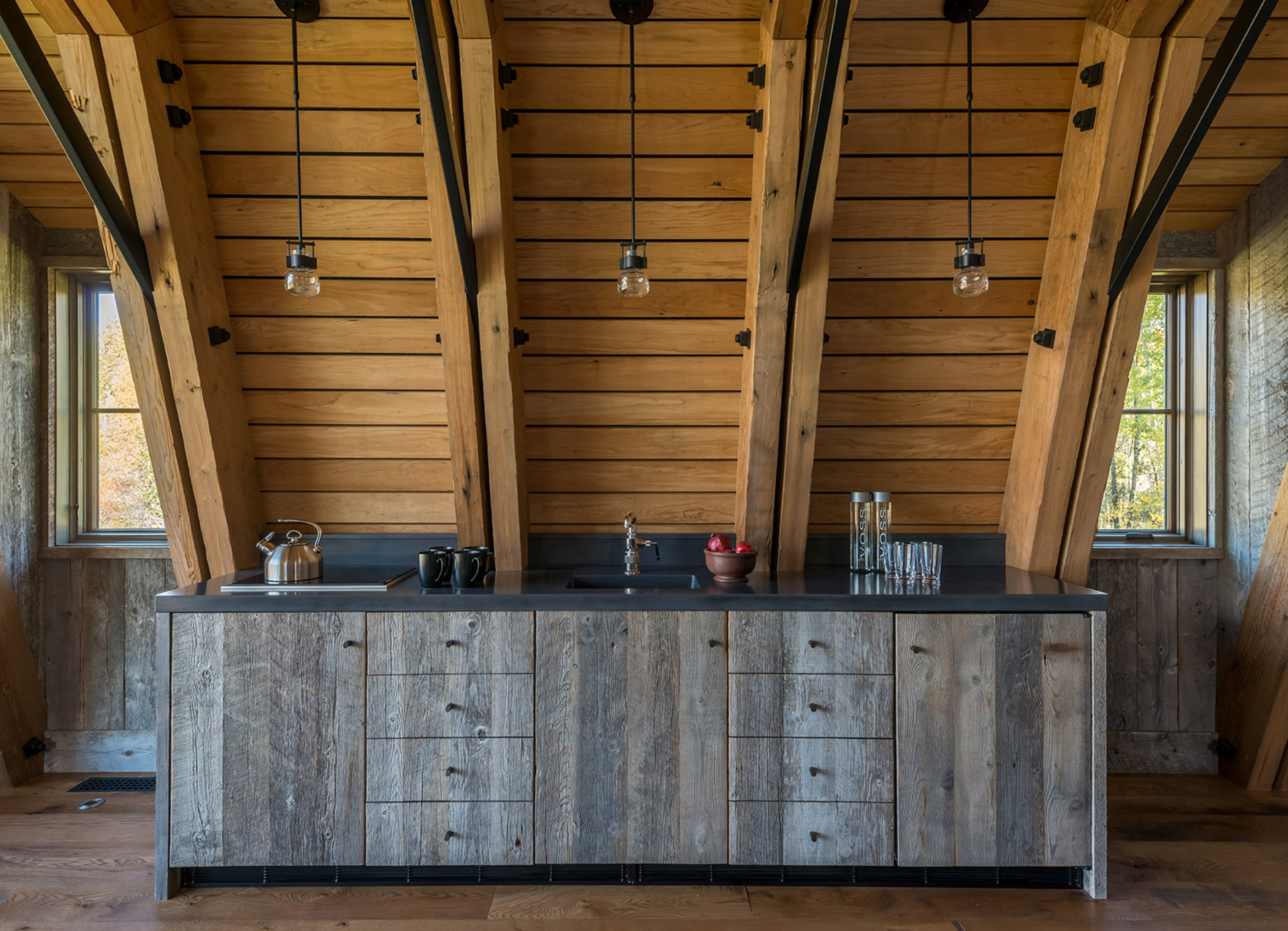
Guest Kitchenette Custom Millwork
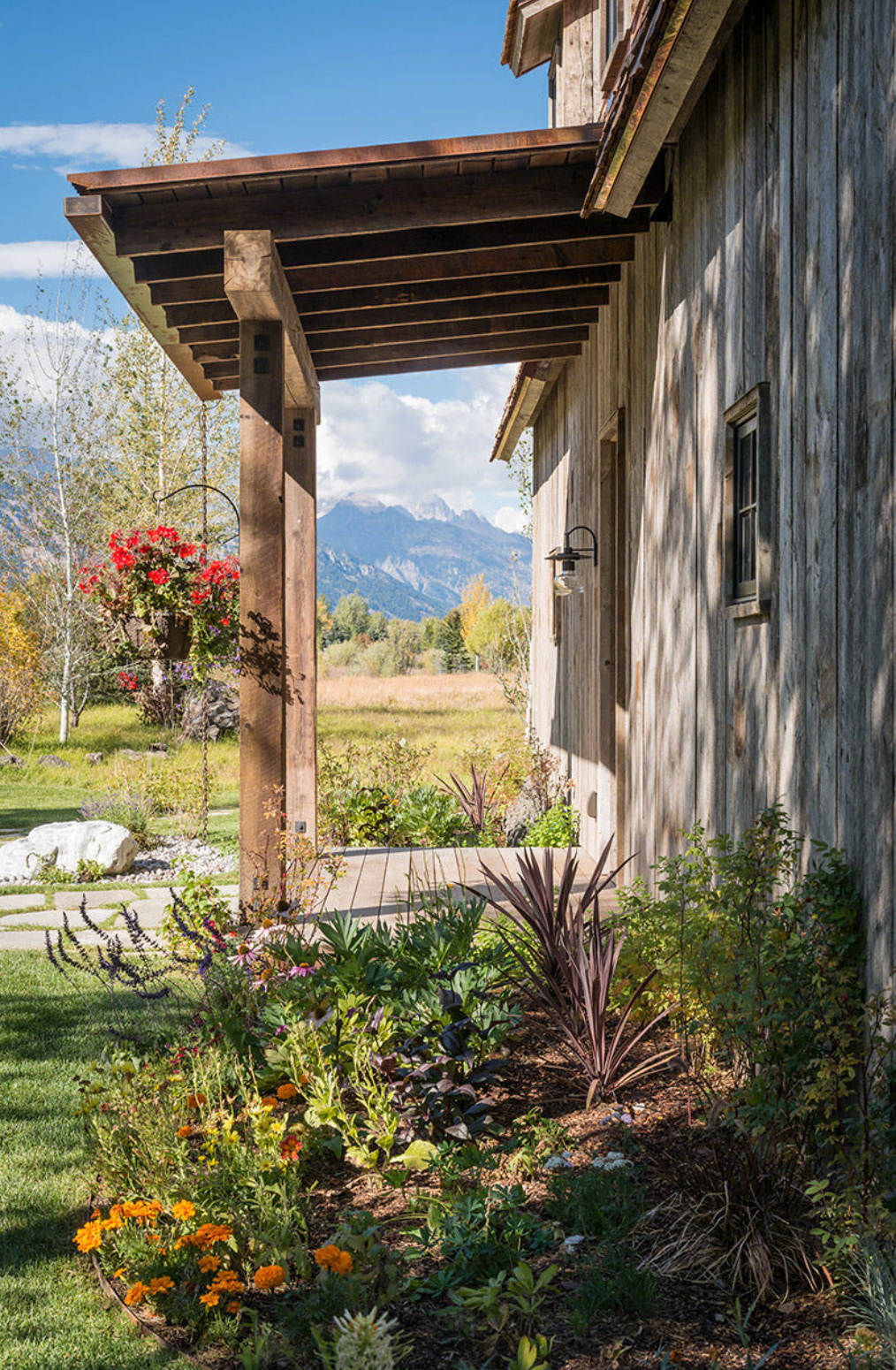
Entrance
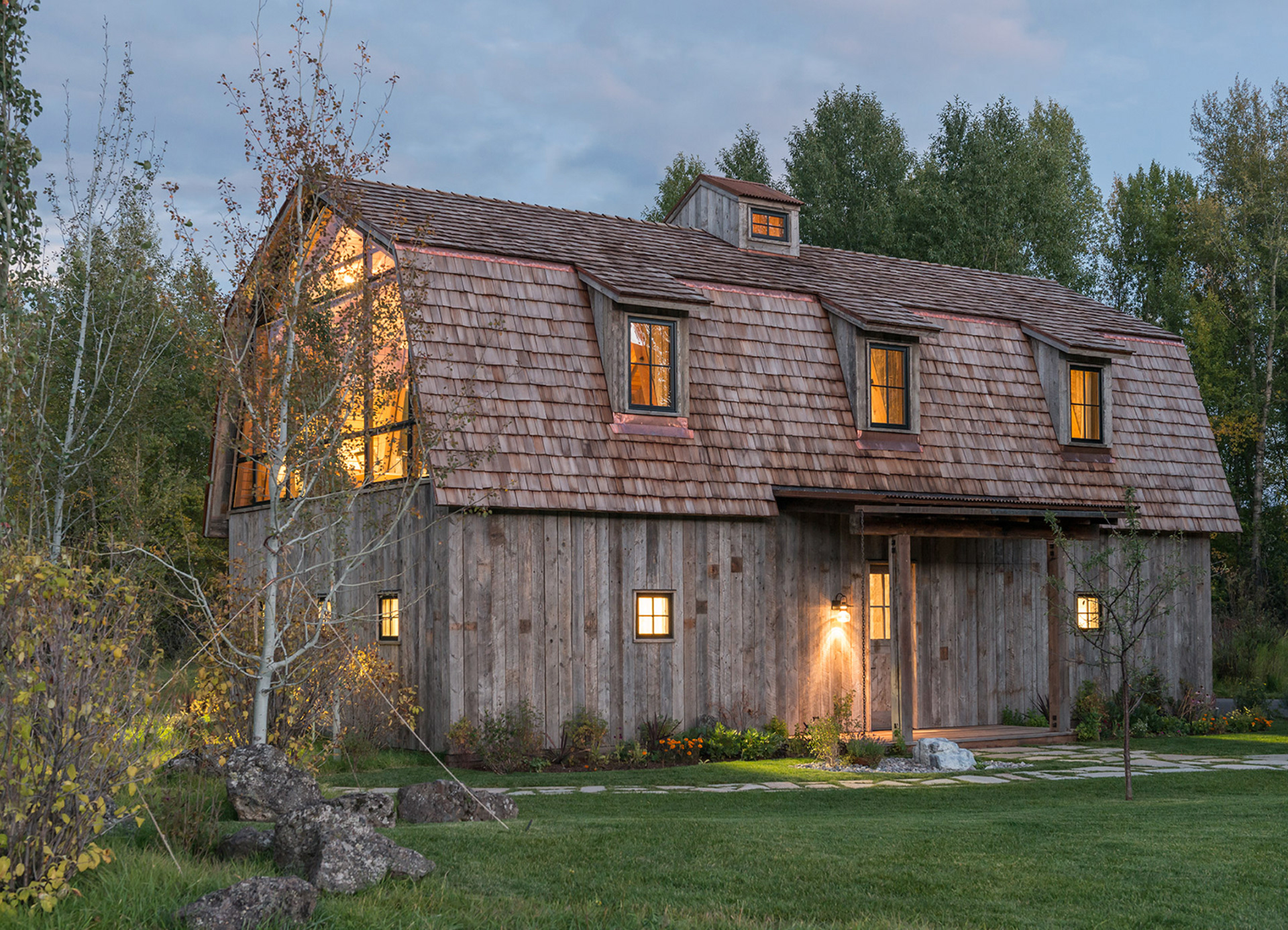
Guest Barn in the Evening
Publications:
Rustic Modern, 2017
Big Life Magazine, Winter 2017
DaZeen Online Article, August 2017
Dwell Magazine, May 2017
Flemish and Rural Style, 2018
Big Life Magazine, Winter 2017
DaZeen Online Article, August 2017
Dwell Magazine, May 2017
Flemish and Rural Style, 2018
Photography Credit:
Audrey Hall
Carney Logan Burke Architects
Audrey Hall
Carney Logan Burke Architects
