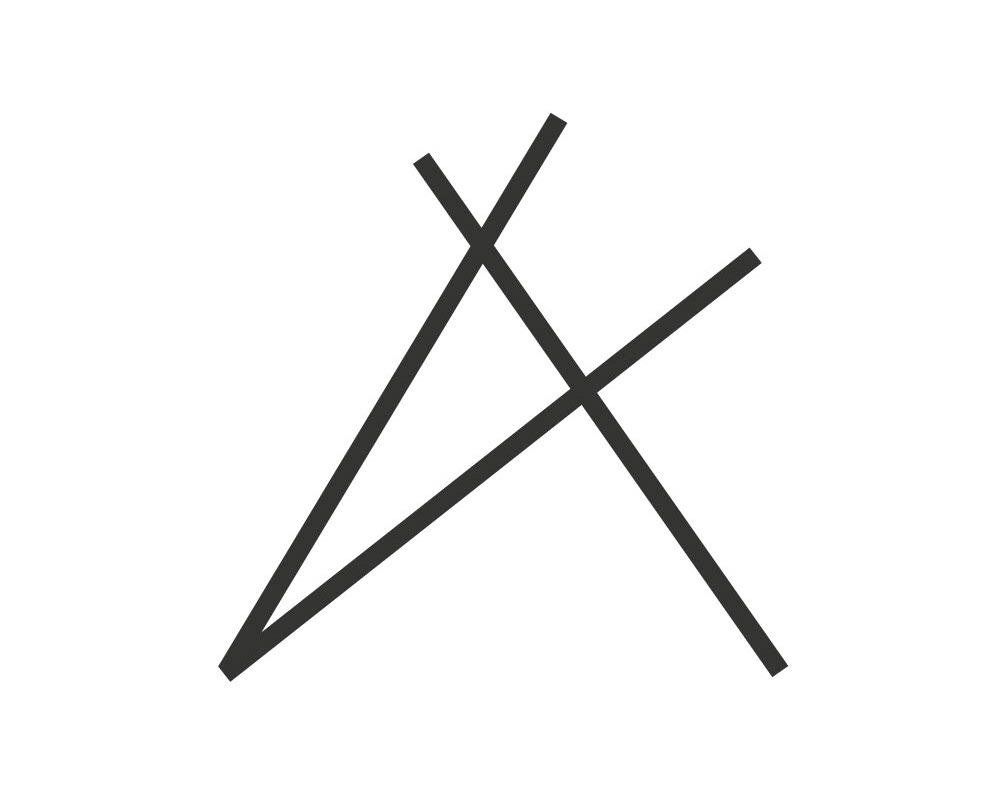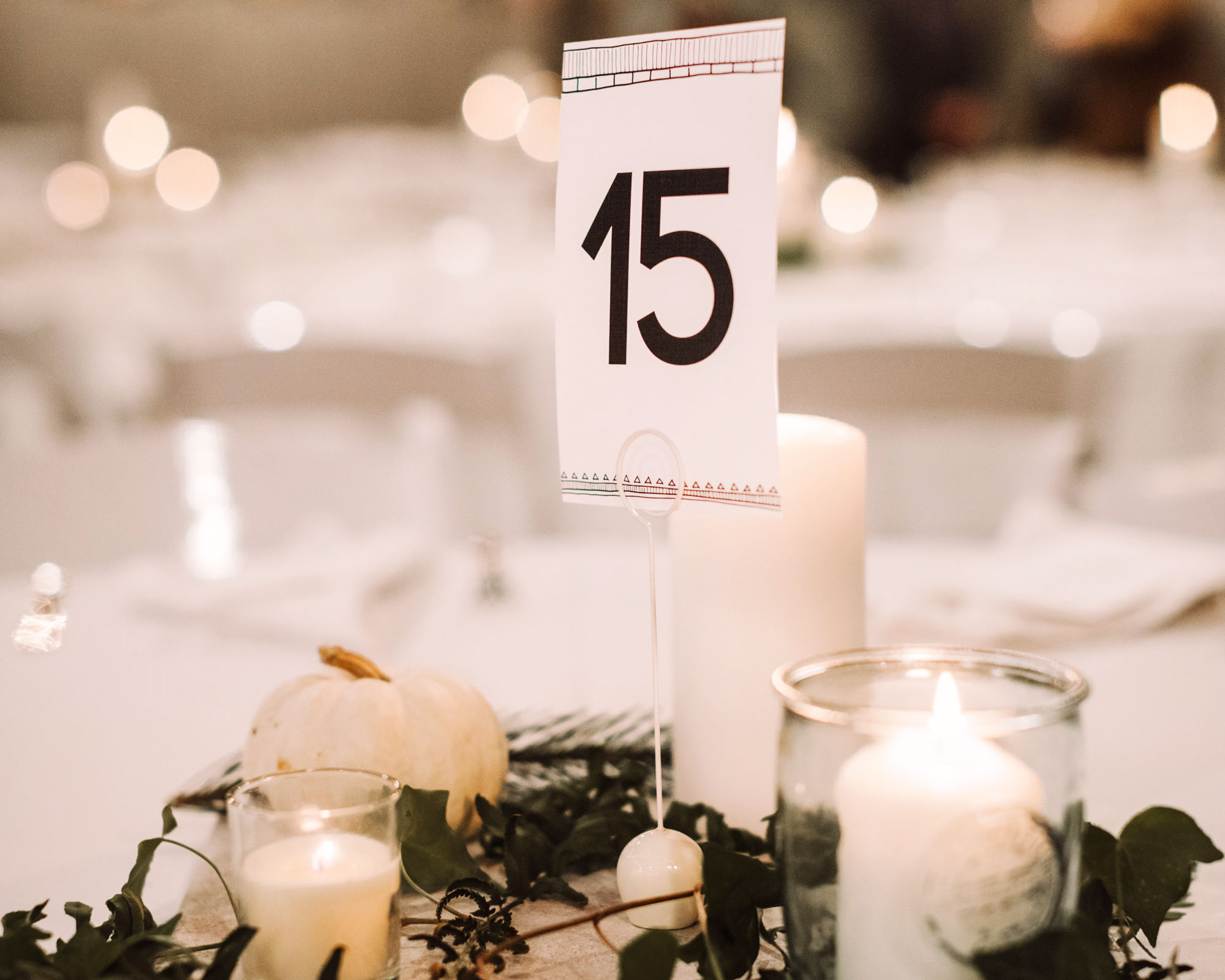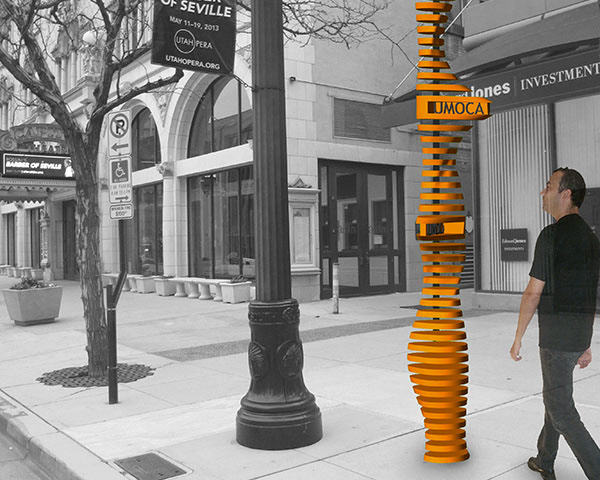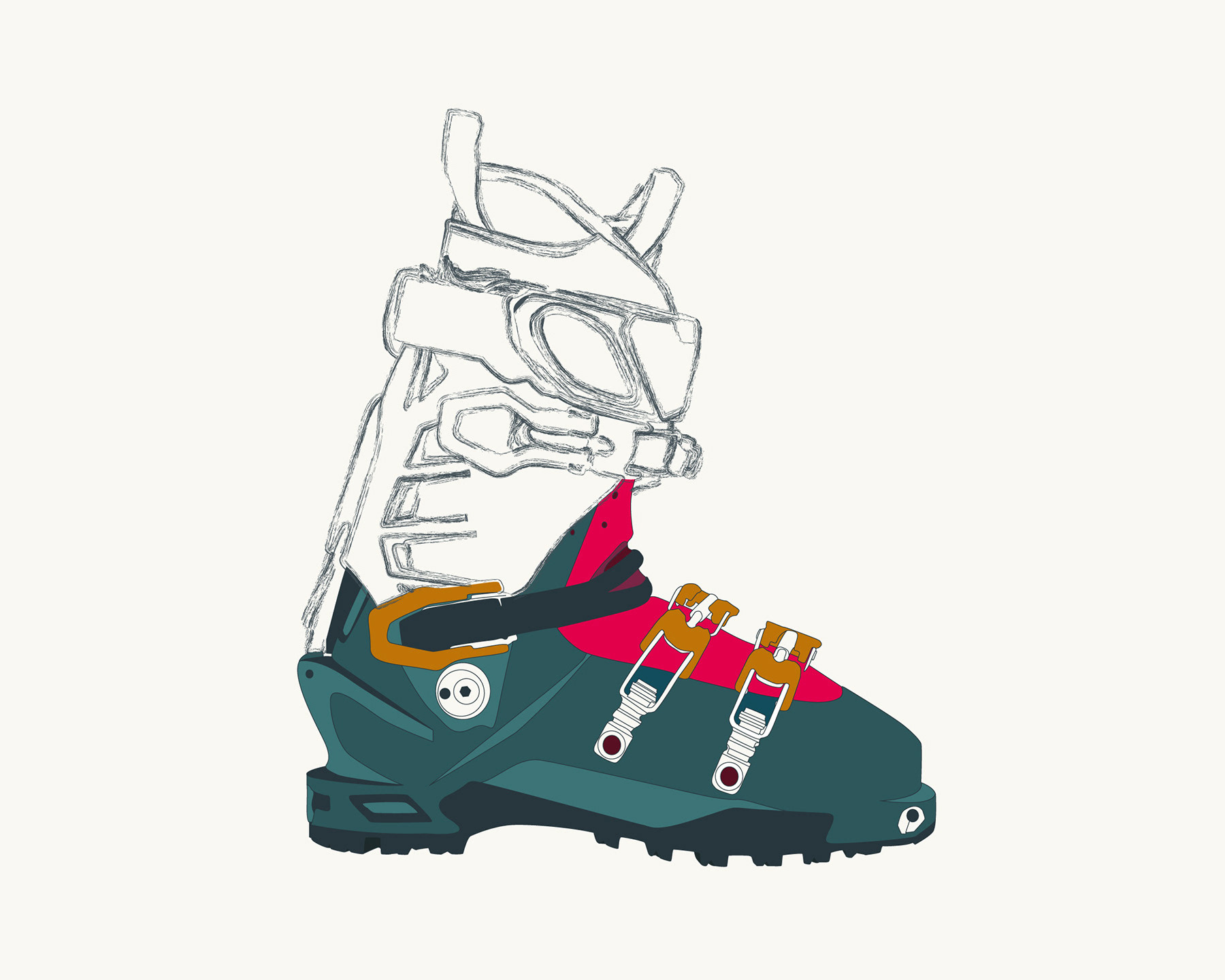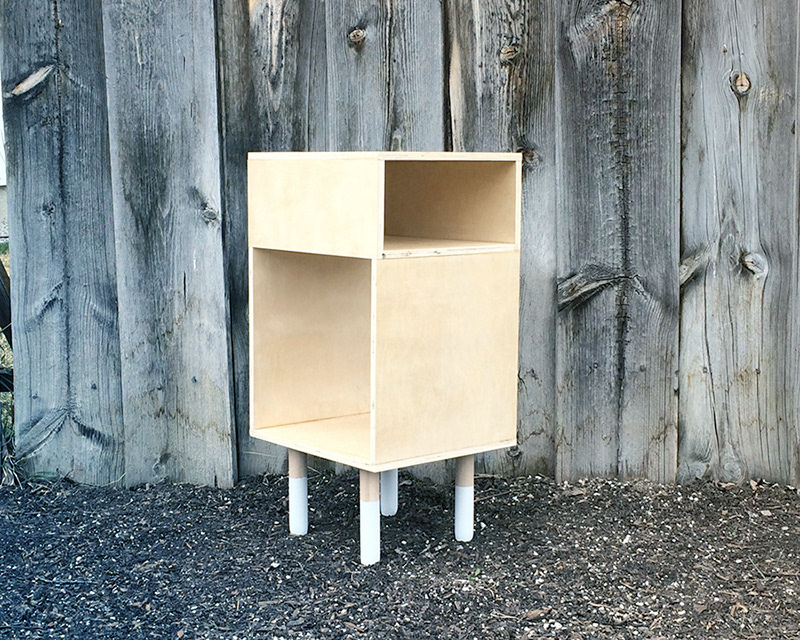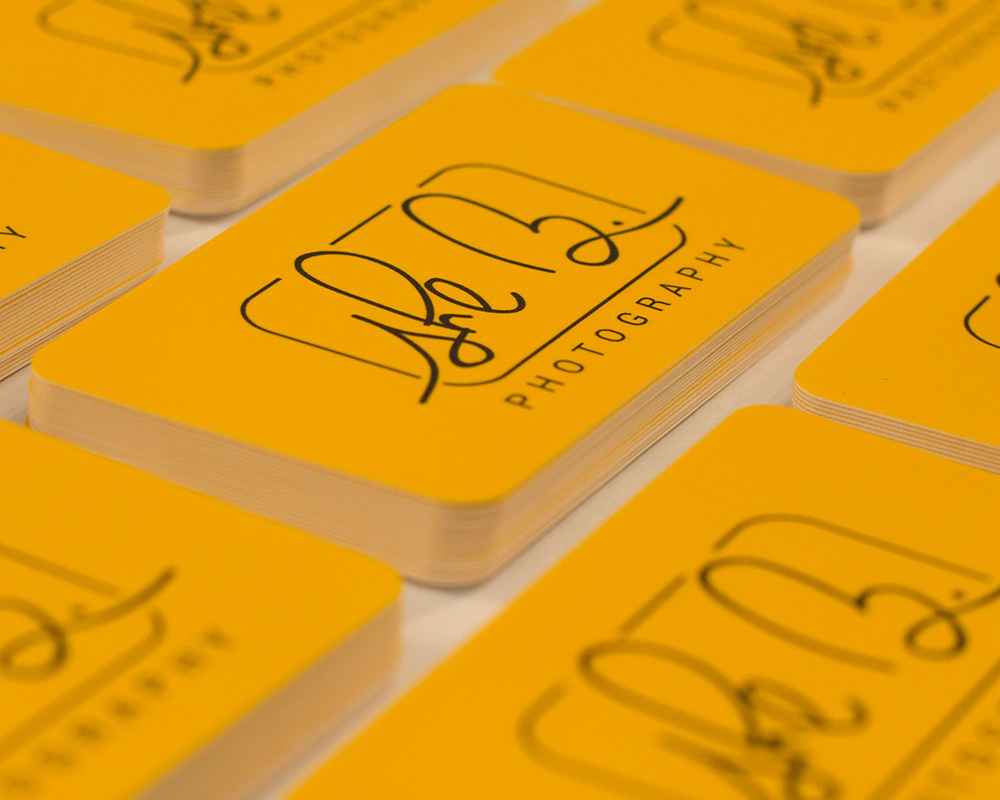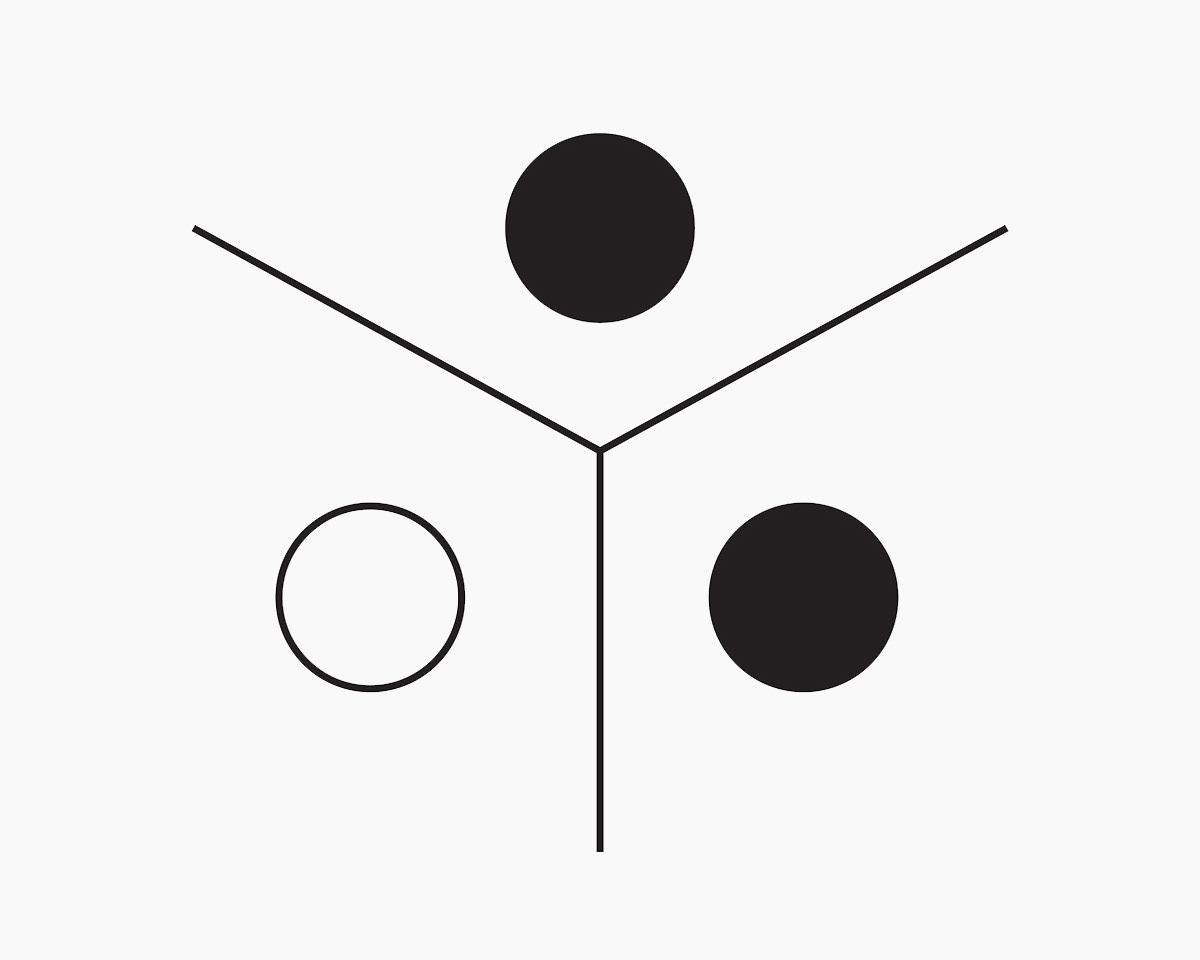Interior Architecture of a residential unit - Photo Property of Carney Logan Burke Architects
Alexandra worked on the Caldera House project during her time as a Project Coordinator at Carney Logan Burke Architects in Jackson, Wyoming. Over the course of two years, she was responsible for coordinating and creating architectural and interior architecture drawings and specifications. Working with a team of eight, Alexandra chose an interior material palette and completed all detailed interior architecture details and interior elevations for the units. She also compiled all specification booklets and schedules for interior items, from door hinges and handles to floor stain colors and grout. Under the supervision of the Project Manager Cary Lakeman, she also attended weekly Owner/Architect/Contractor meetings and construction administration visits.
About the Project
The six-story five star mixed use building, Caldera House, is located at the base of Jackson Hole Mountain Resort in Teton Village, Wyoming. Comprised of underground parking, two levels of retail and restaurants, an art gallery, and three levels of condominiums, Caldera House tries to set the tone for a modern rustic take on ski resort style. Carney Logan Burke Architects collaborated with Commune Design in the restaurant, lobby, bar and lounge. The exterior of the building was driven by a larger community and design council to maintain specific aesthetics found at the Jackson Hole Mountain Resort. The interior however, brings a new twist and more contemporary finishes to the mixed use building. Each of the four private residential suites on the top two floors of the building have unique, custom details and specified furniture, lighting, and textiles to match the resident's personality.
Exterior Mixed Use Building at the base of the Jackson Hole Mountain Resort - Photo Property of Carney Logan Burke Architects
Interior Furniture, Lighting, Finish Materials, and Textile Specifications - Photo Property of Carney Logan Burke Architects
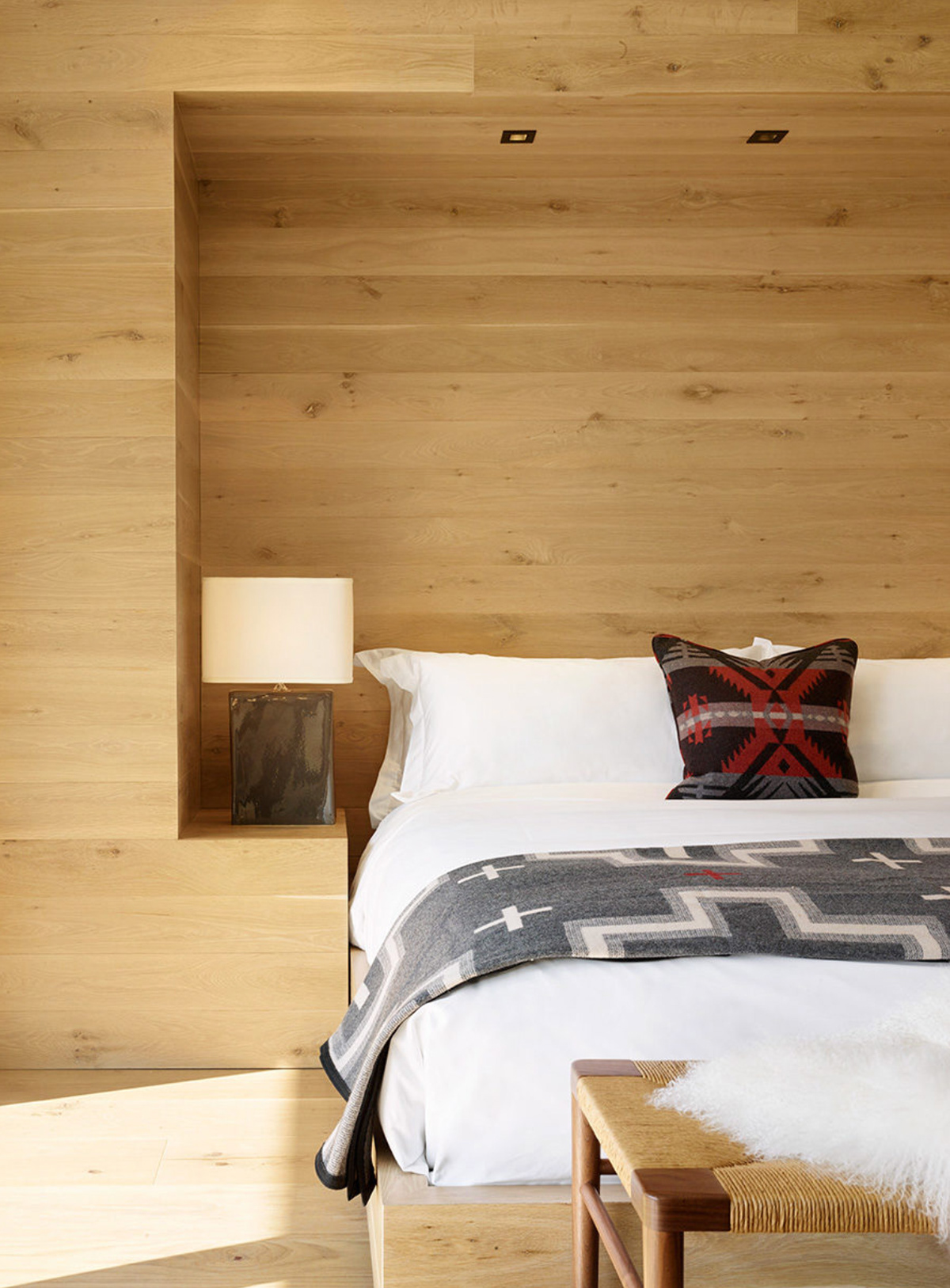
Seamless bed nook
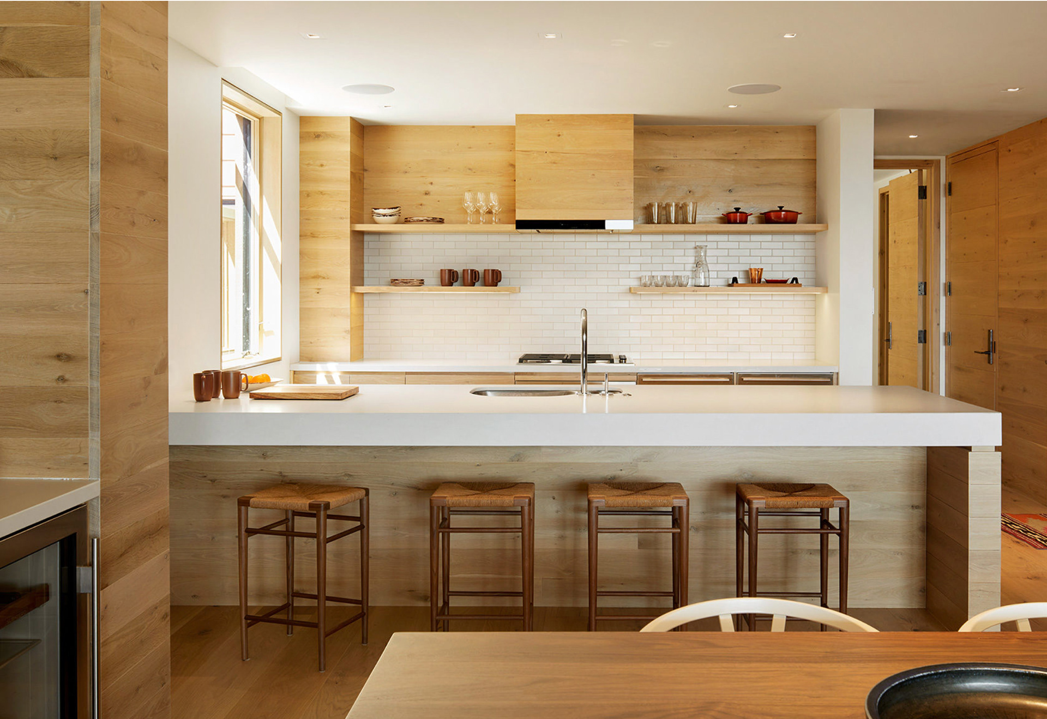
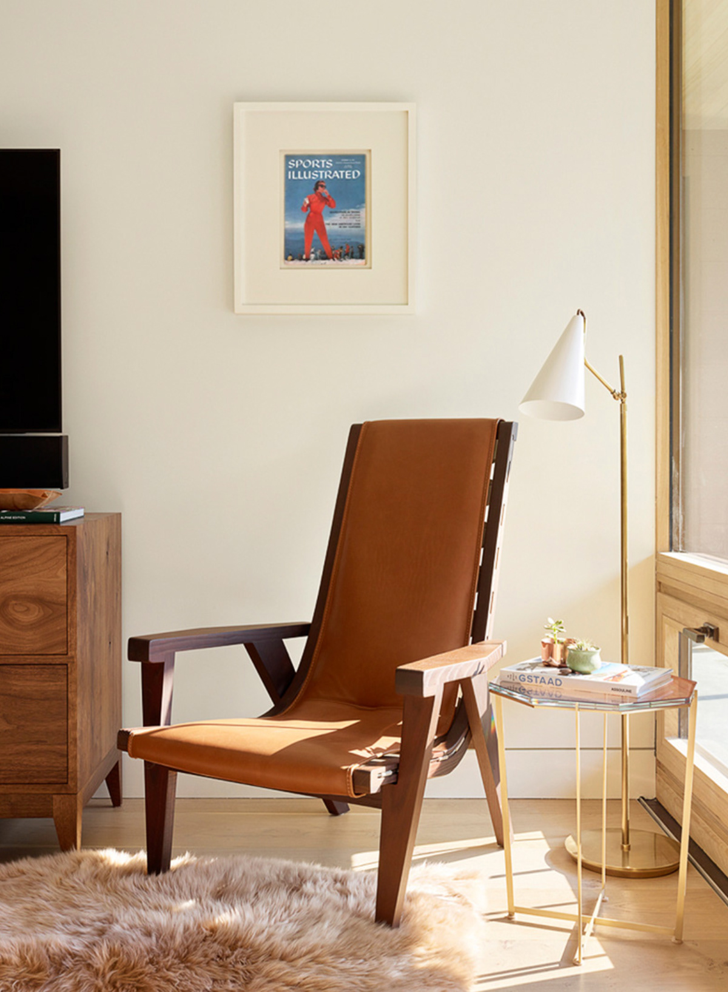
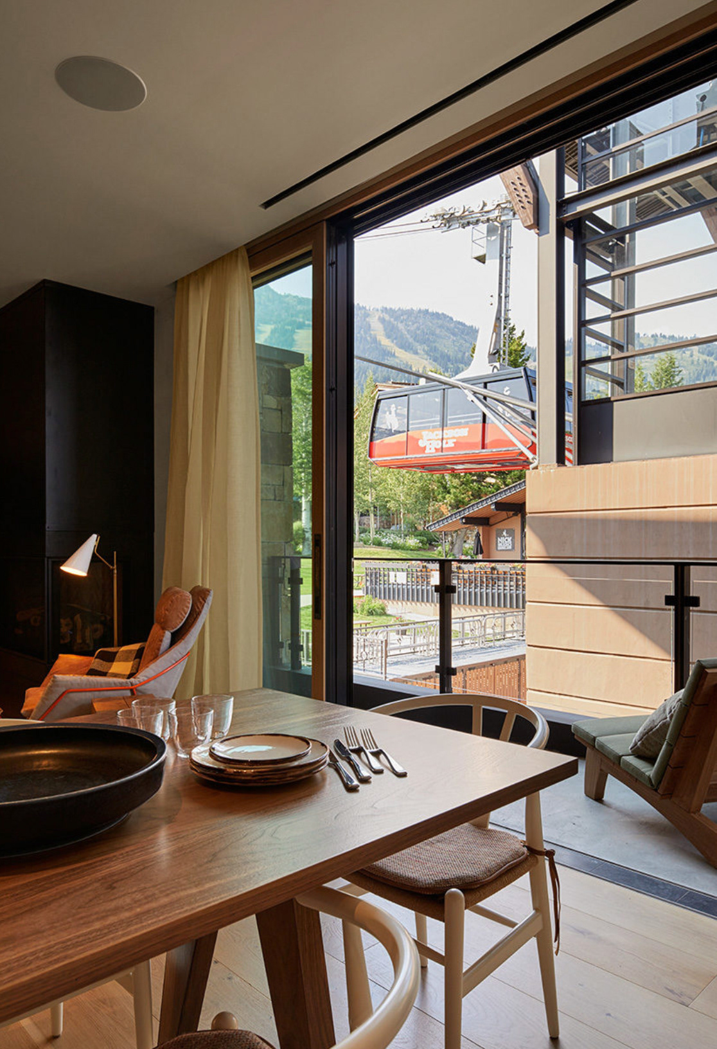
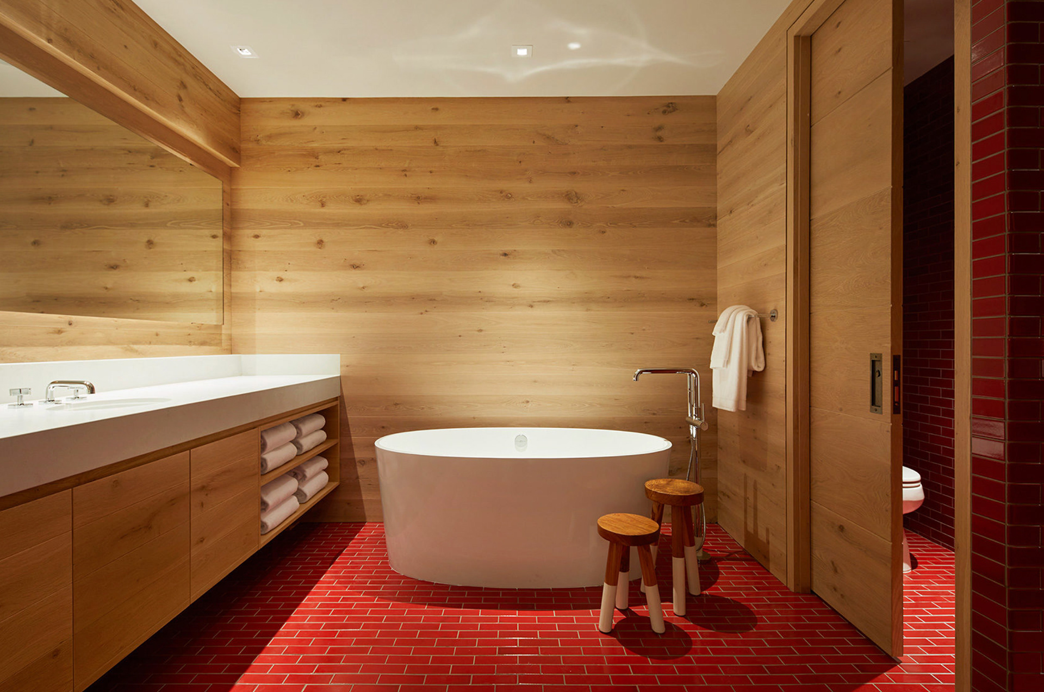
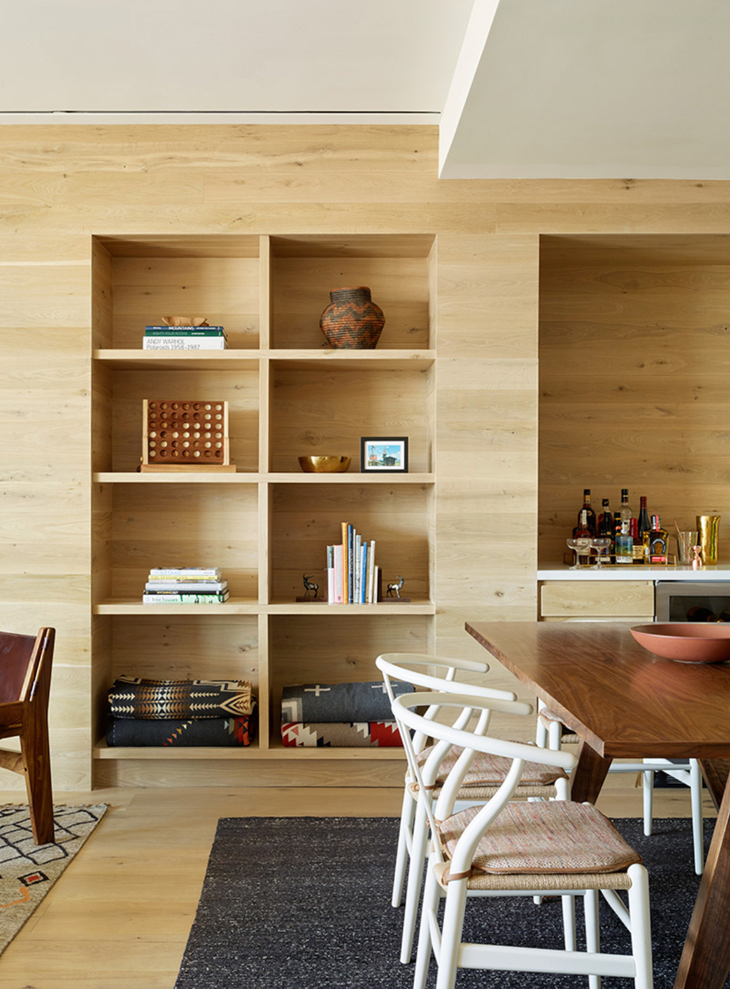

Custom steel millwork
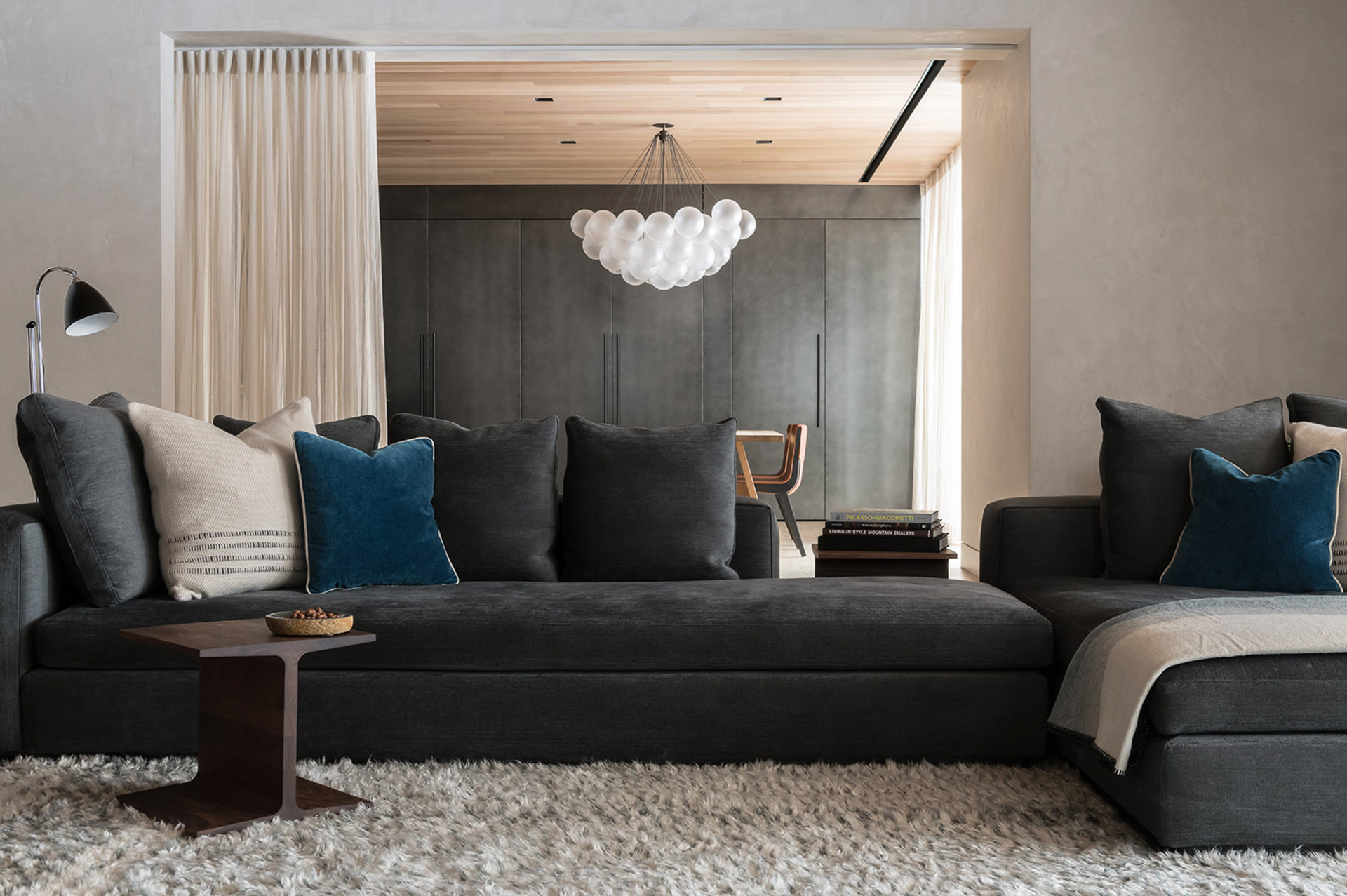
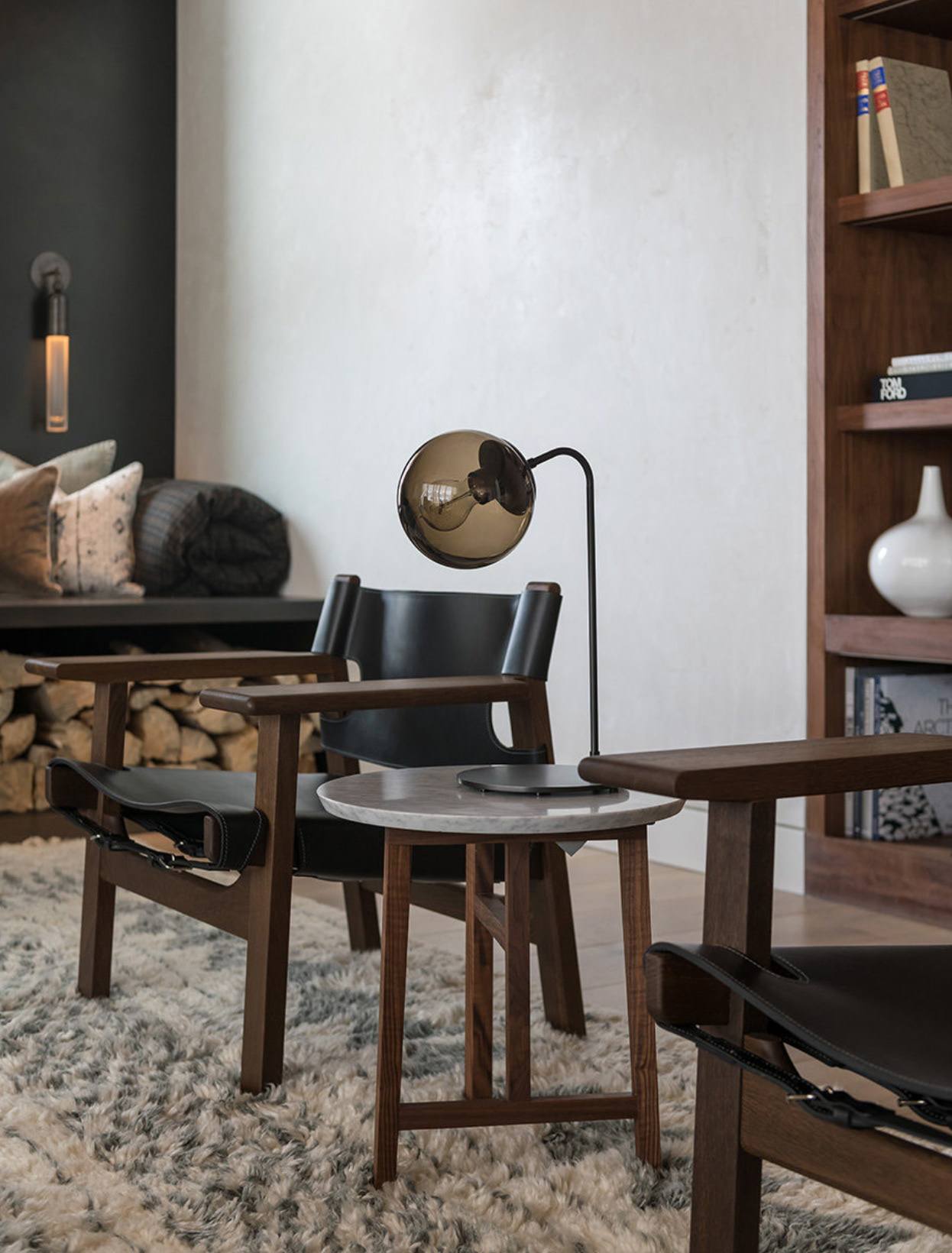
Furniture and Lighting
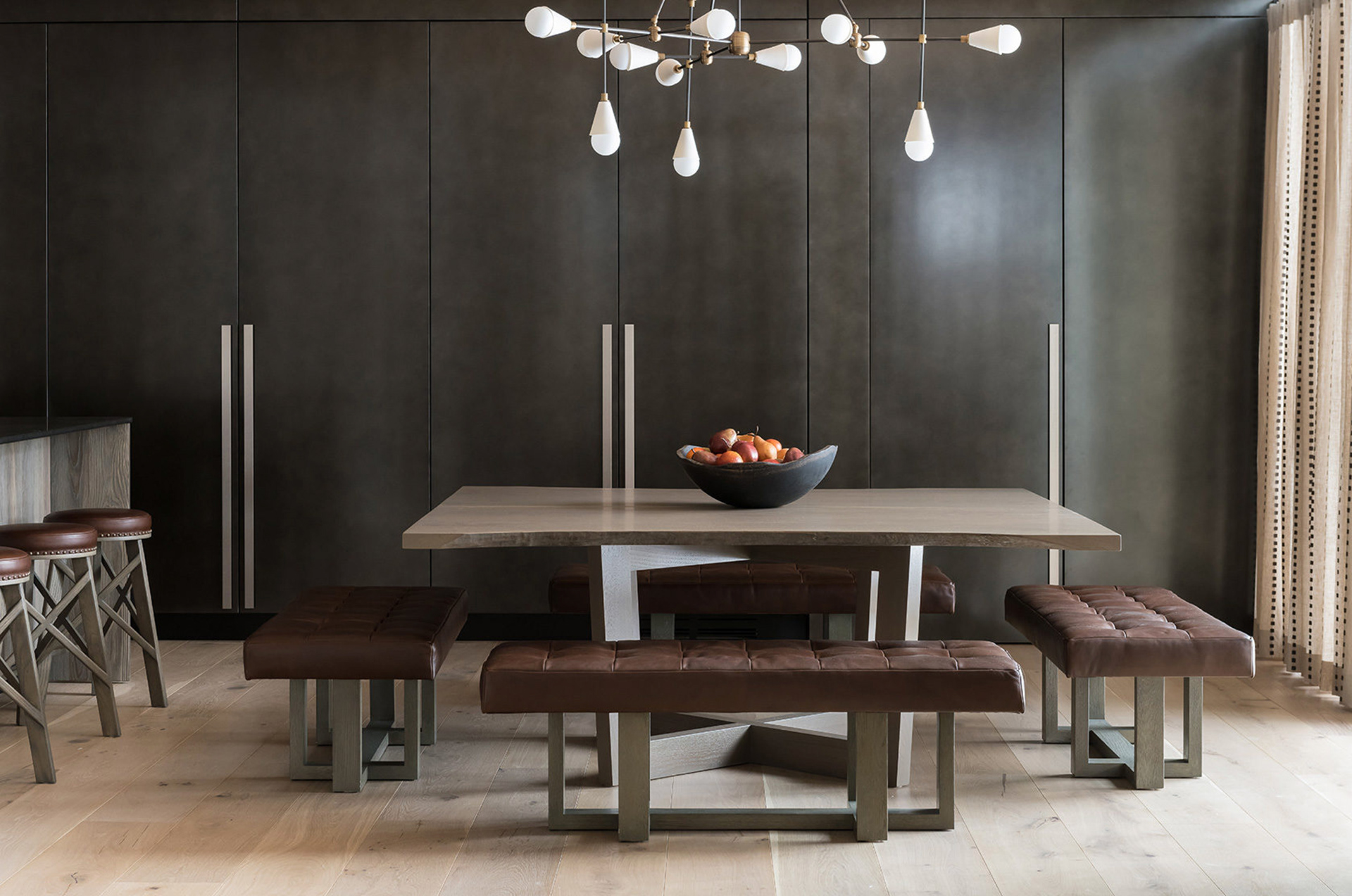

Custom fireplace and wood storage
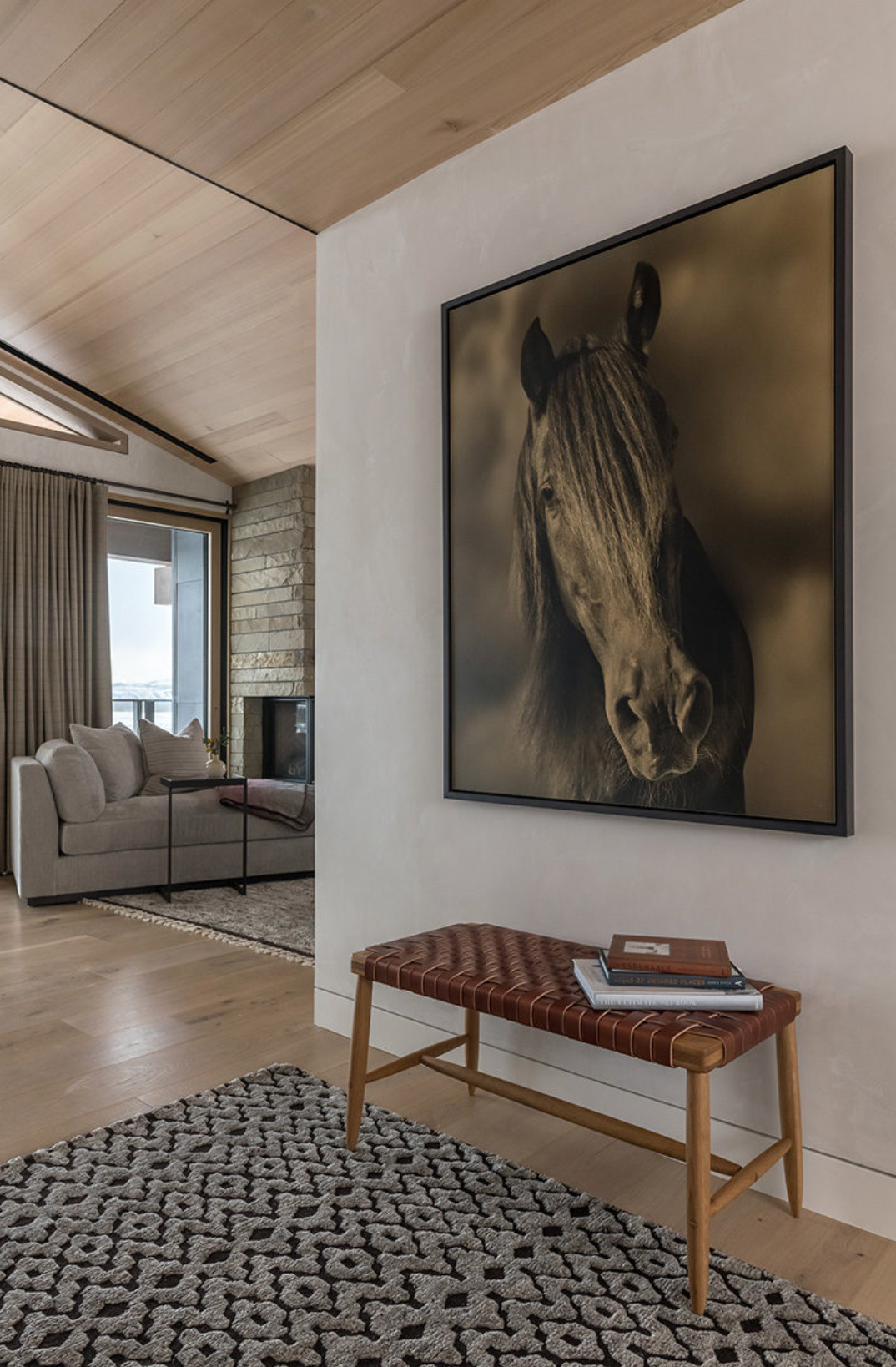
Artwork and Textiles

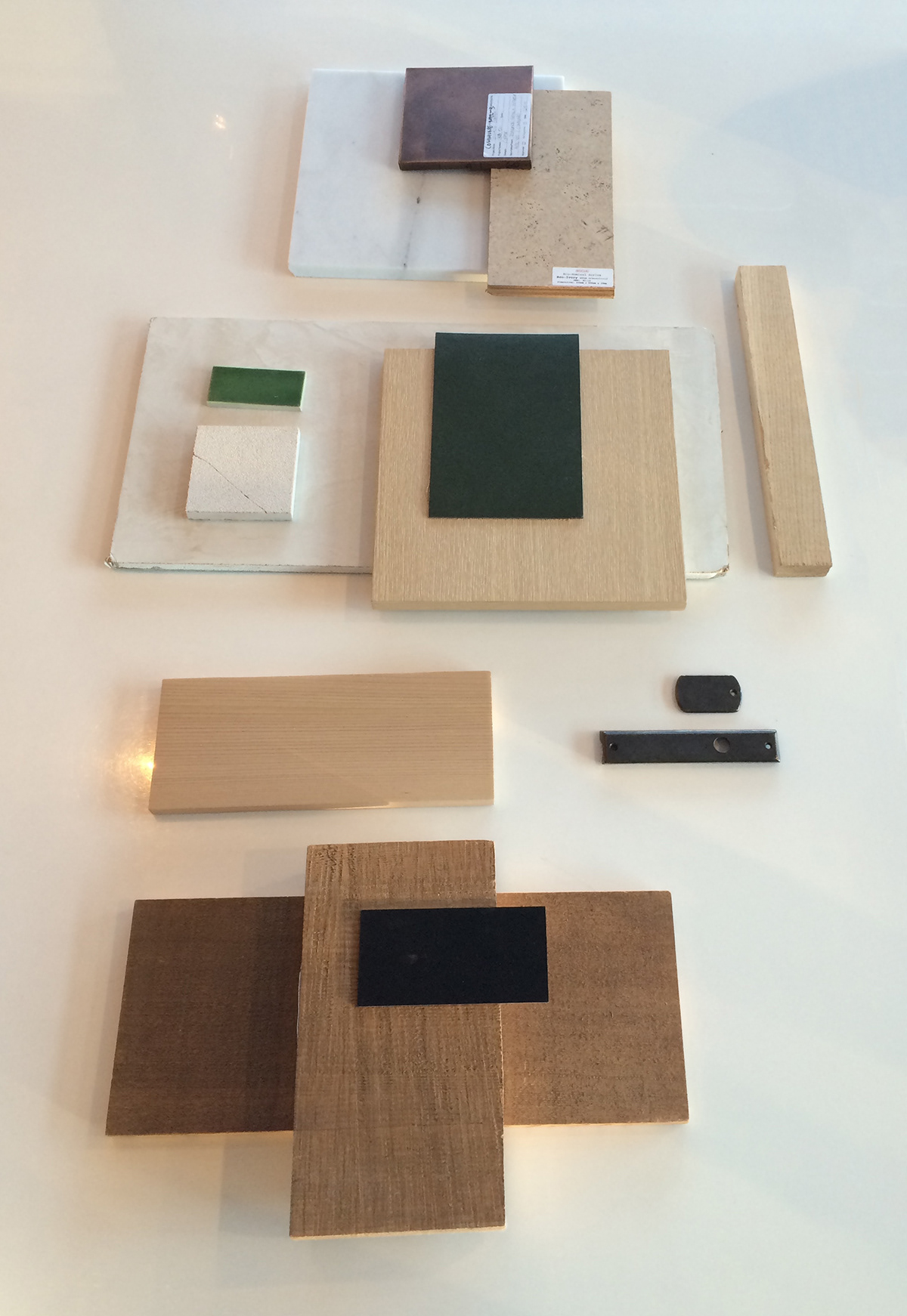
Material palette
Publications:
Big Life, Winter 2017
Photography Credits:
Matthew Millman and Carney Logan Burke Architects
