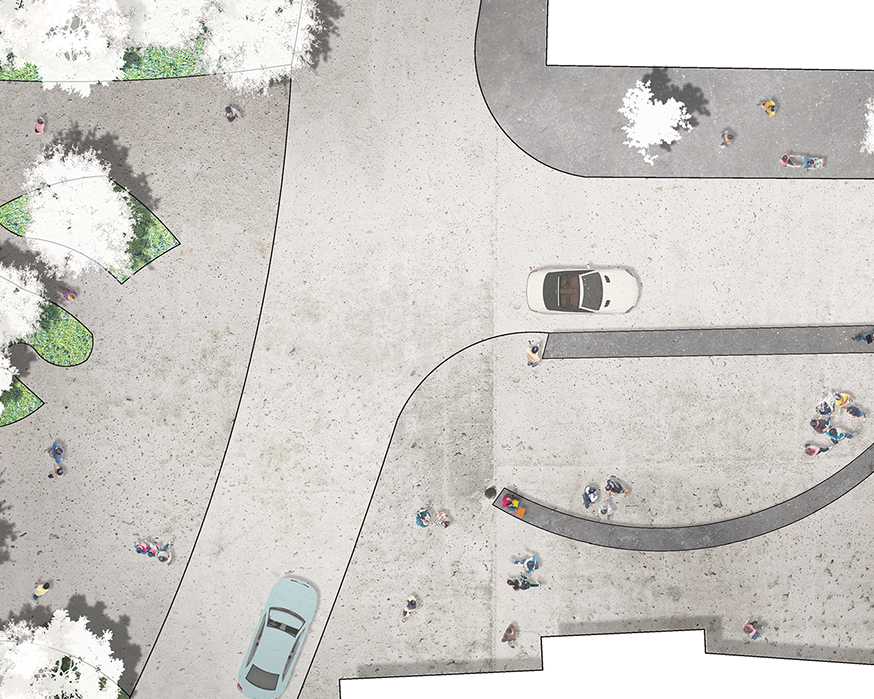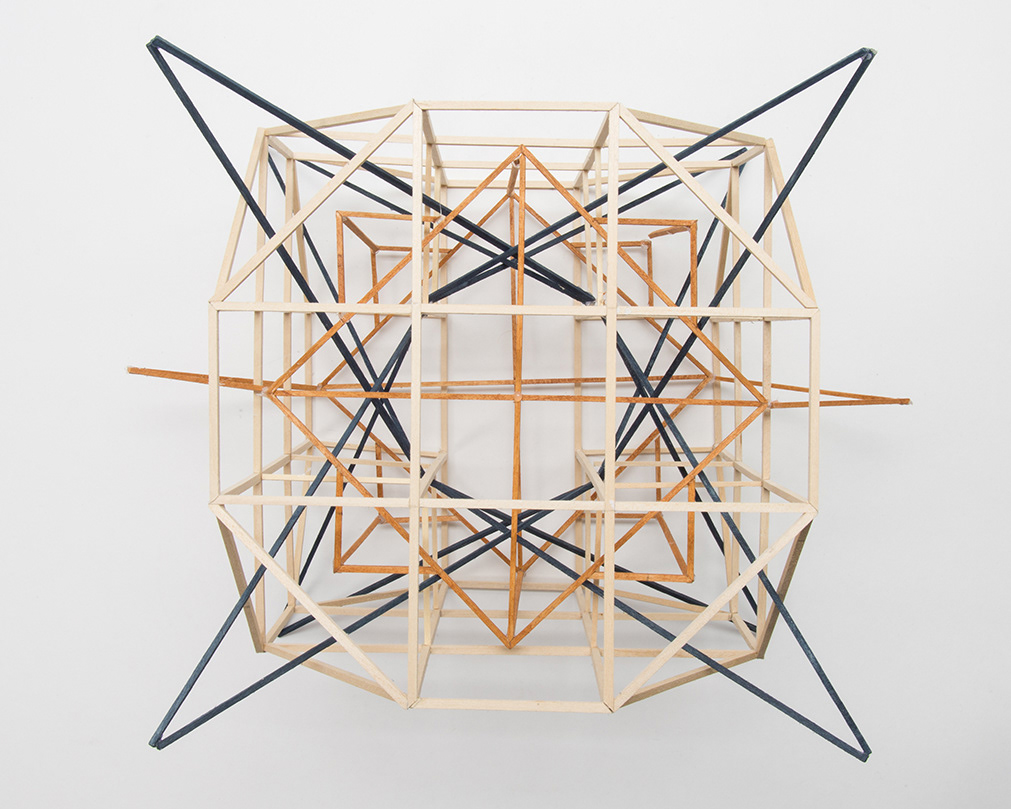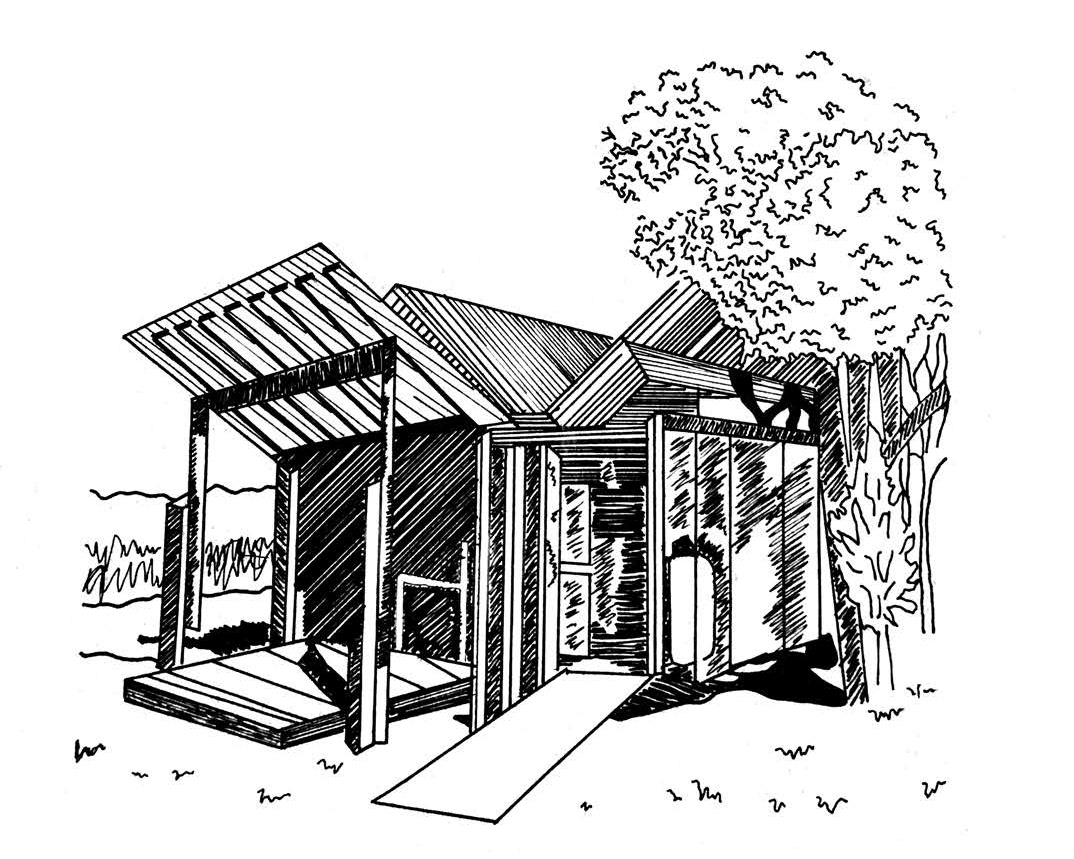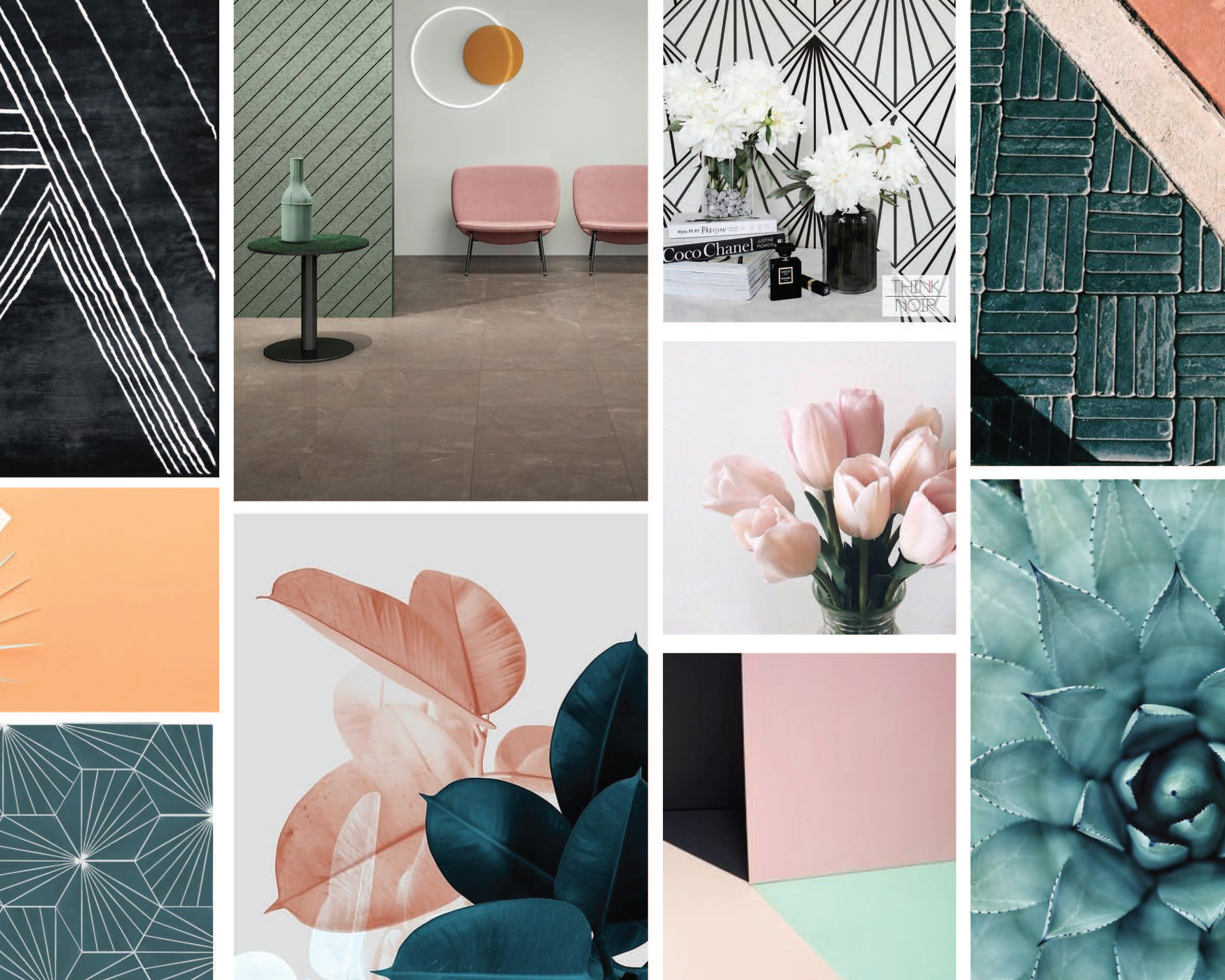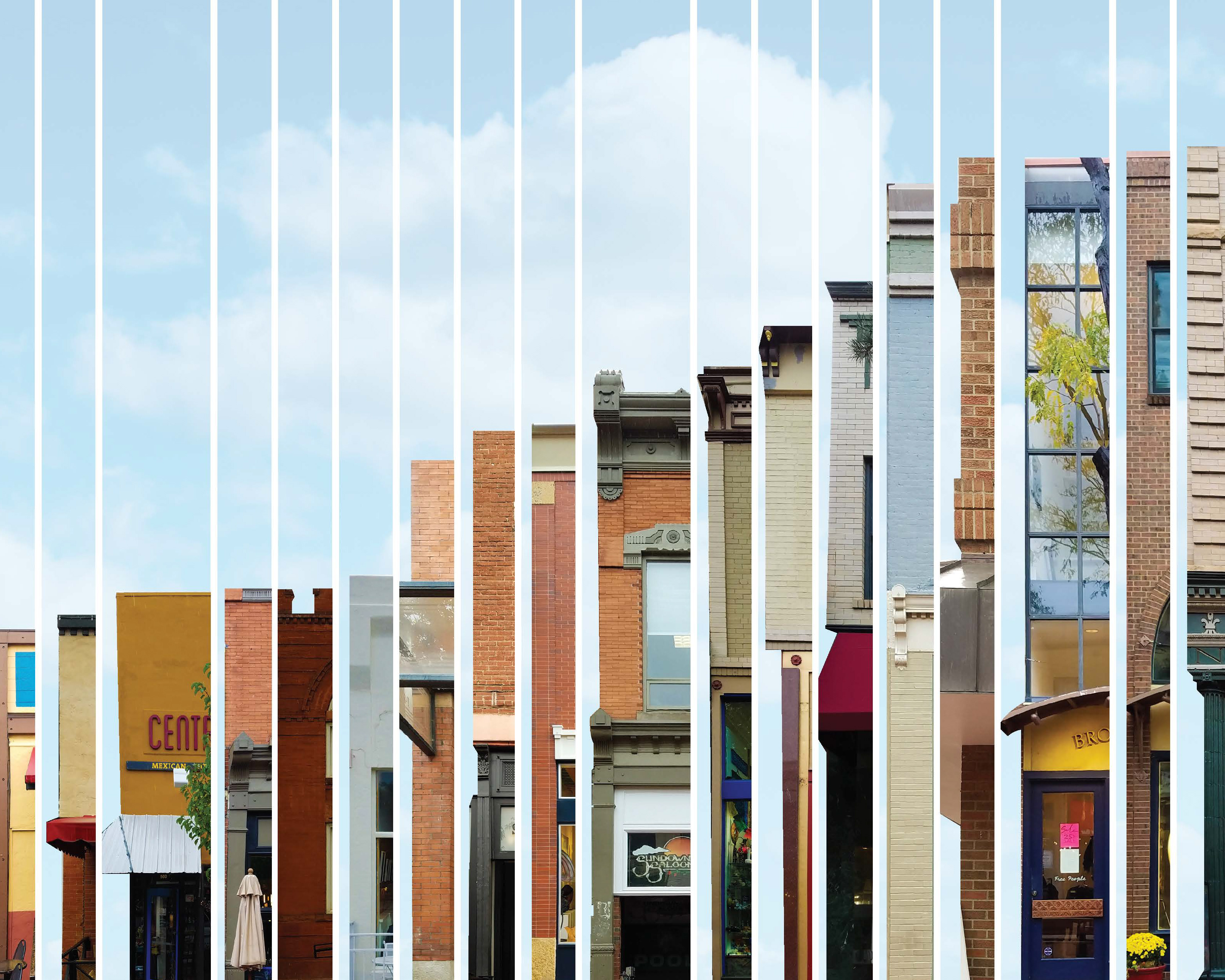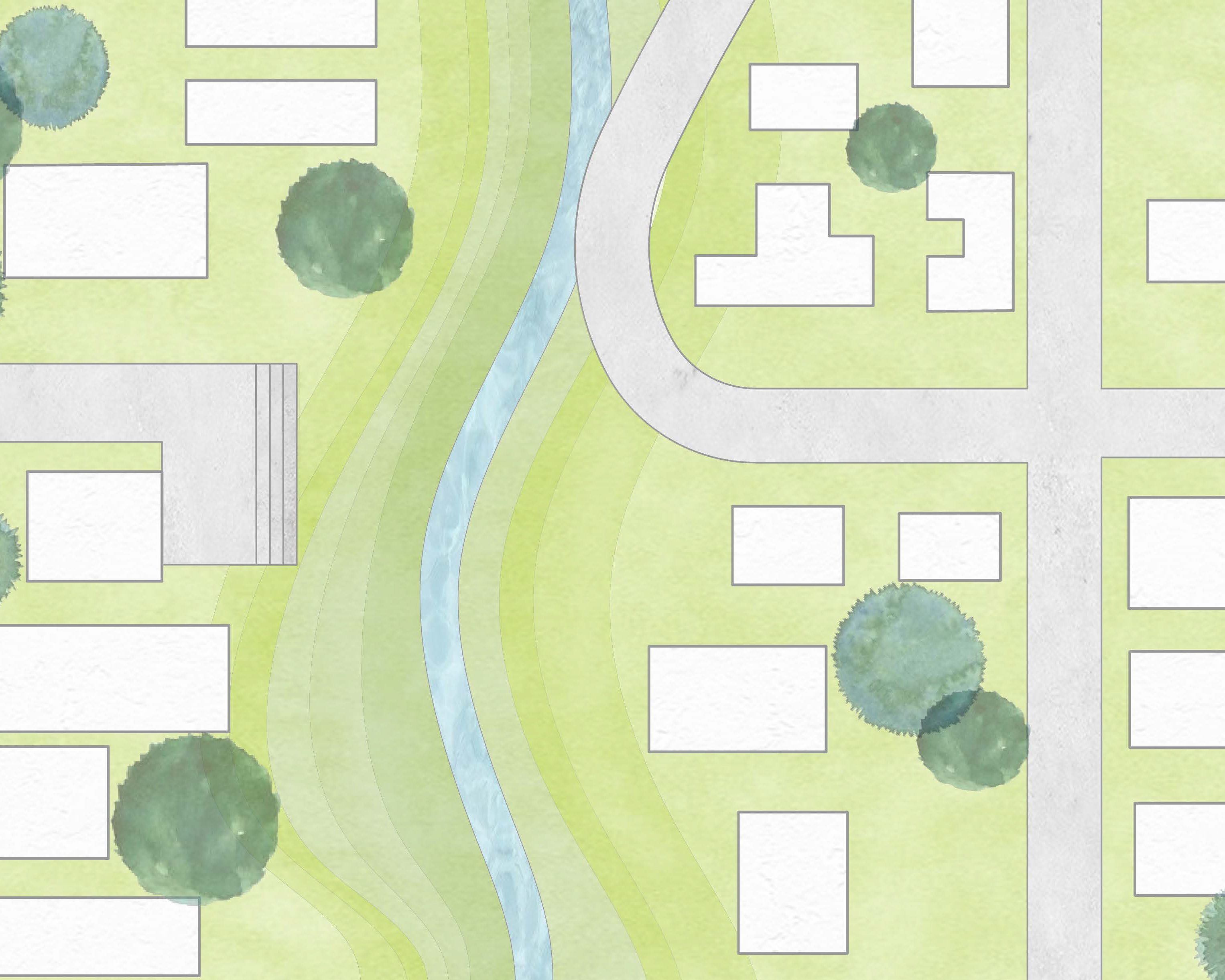Alexandra taught one section of the Landscape Architecture Studio, Envd 2130, in spring of 2018. Under the coordination of Siobhan Brooks and assistance of Emily Greenwood, the course focused primarily on the final site design located in South Boulder.
About the Course
The landscape architecture studio introduced sophomore level students to the ideas and theories of ecological and civic design as a means to establish the form of public spaces. Located in a semi-urban setting, students were challenged with a larger scale site faced with real social, environmental, political, and sustainable design issues. Working up from smaller projects at the beginning of the semester to a larger design proposal, this studio course explored how a design can both be informed by and adapt to ecological conditions.
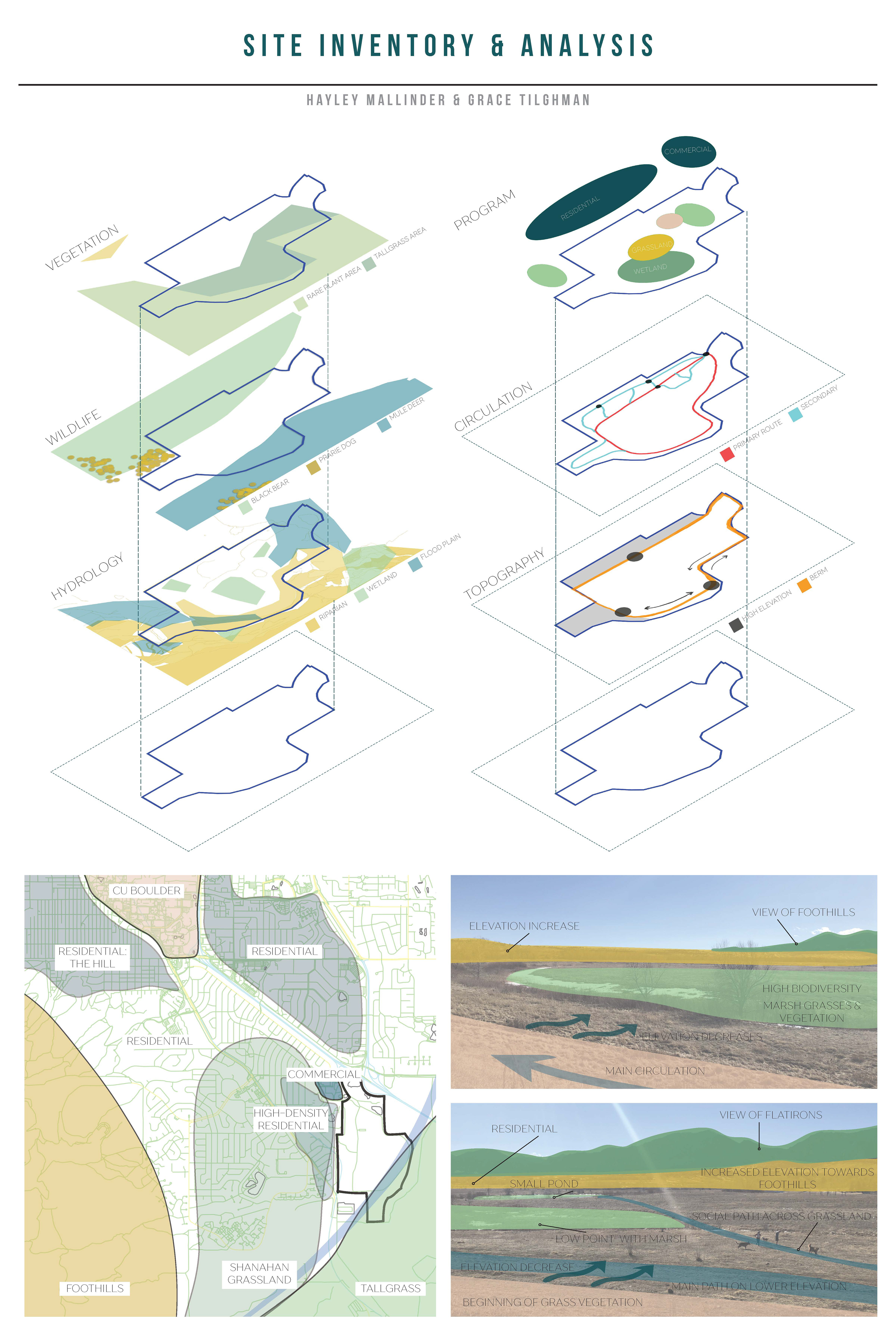
Hayley Mallinder & Grace Tilghman
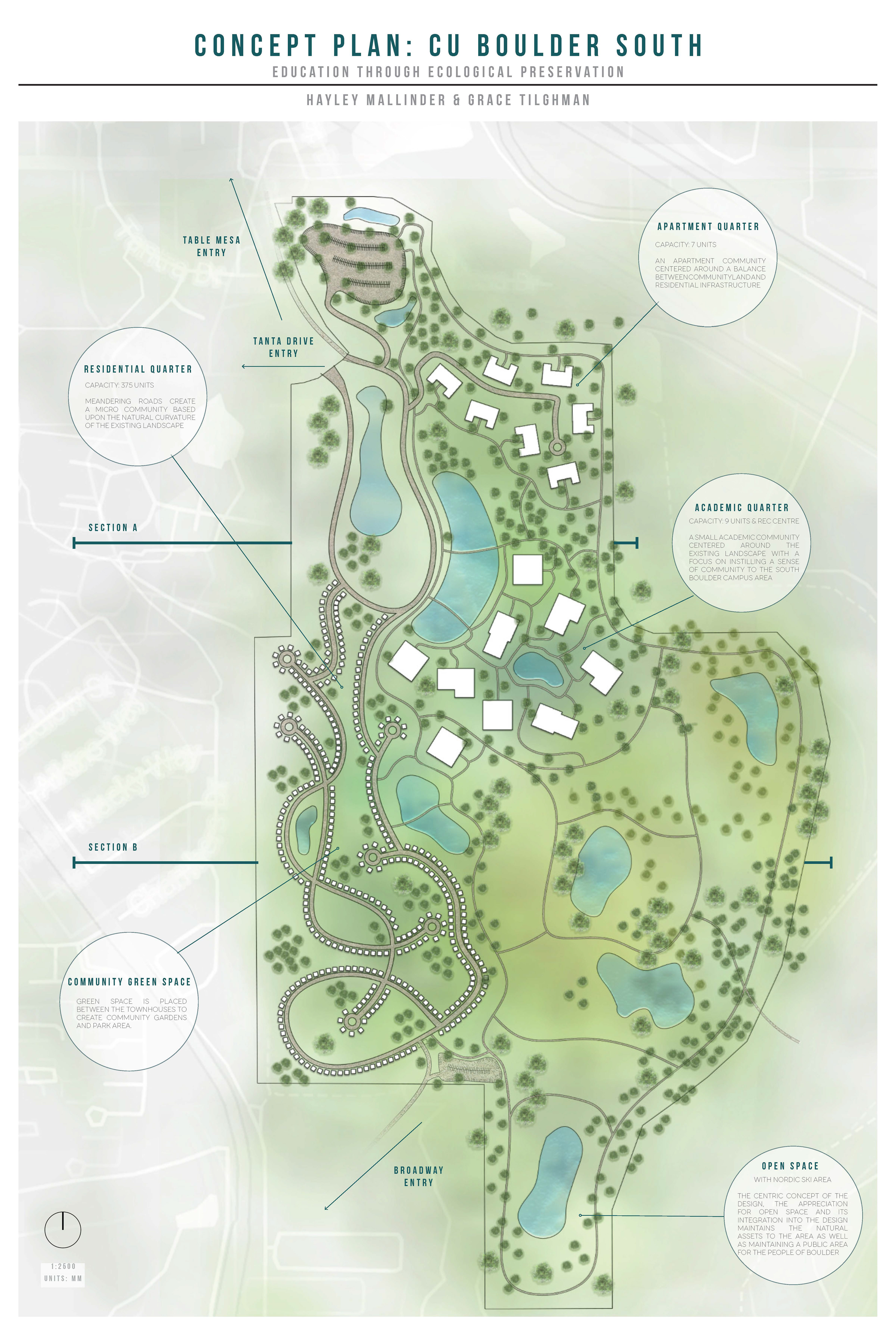
Hayley Mallinder & Grace Tilghman
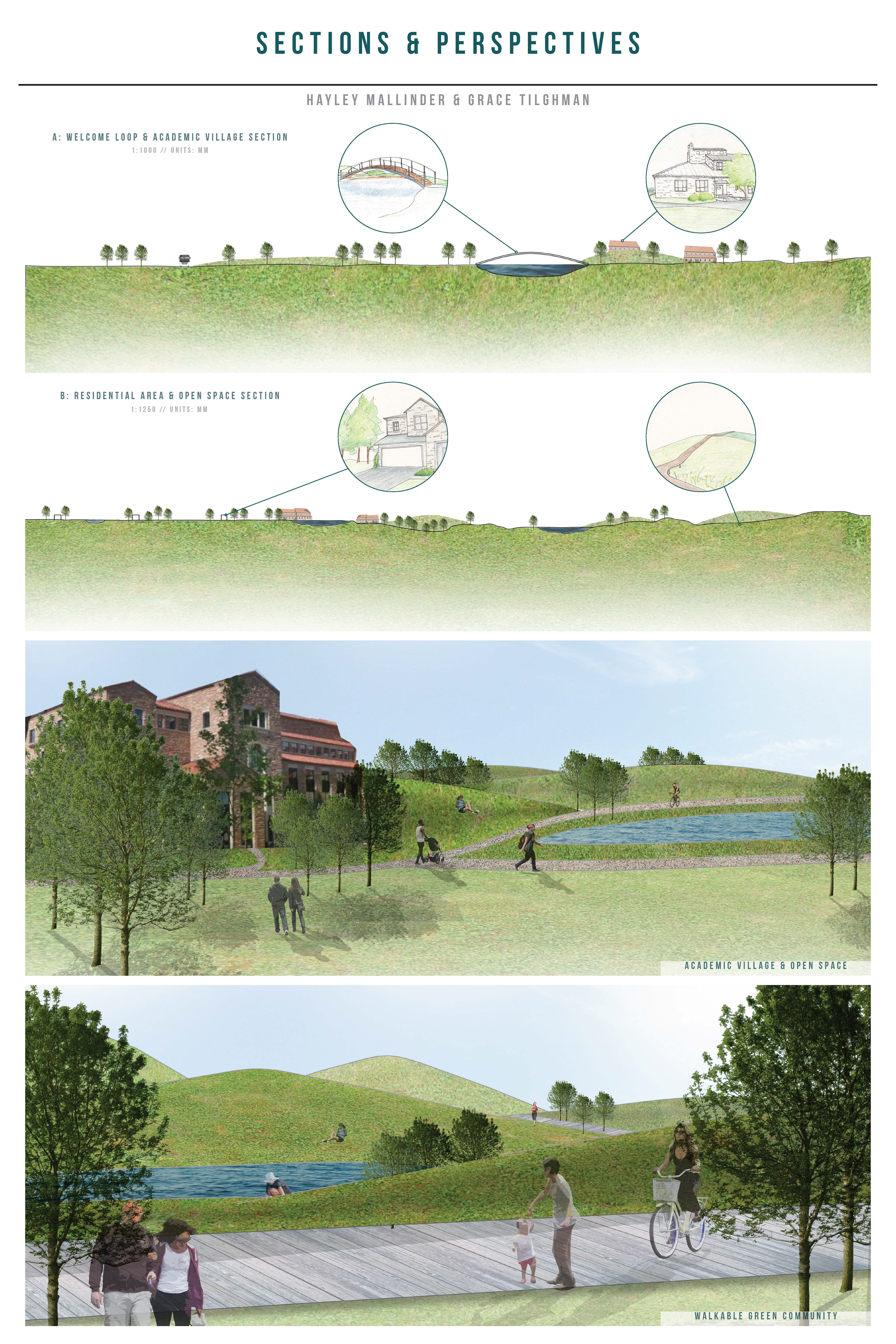
Hayley Mallinder & Grace Tilghman
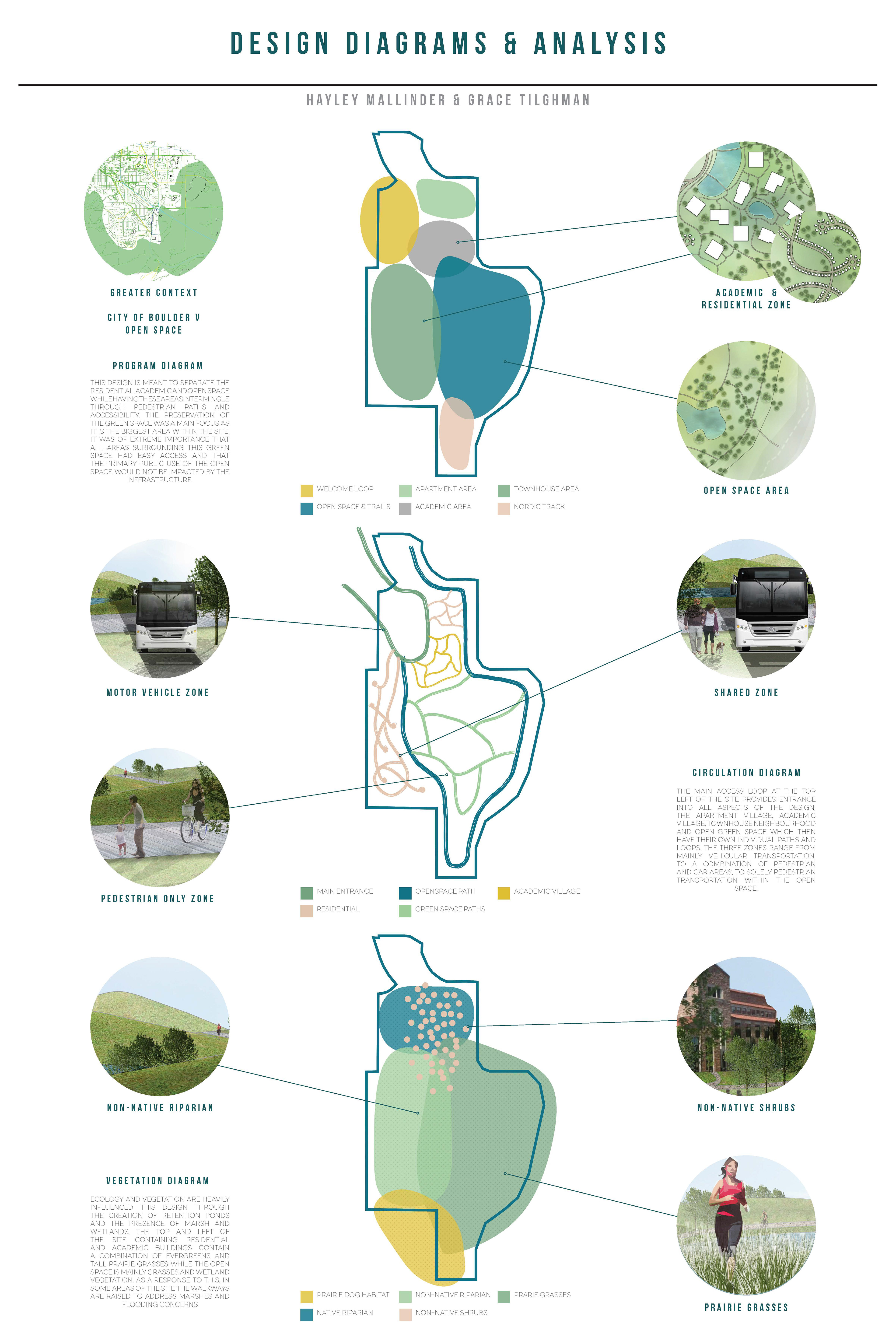
Hayley Mallinder & Grace Tilghman
Concept Master Plan Assignment [A3.1] (shown above)
The final project for the landscape architecture studio was broken into two segments, a group master plan assignment and an individual final proposal zooming into one aspect of the master plan. The Concept Master Plan assignment focused on a site located on the southern edge of Boulder, Colorado across 308 acres. Challenged with a large site with many ecological and social concerns, students composed a presentation addressing site analysis, inventory, conditions, problems, and proposed a large scale solution. Given a specific program, each group of two students were required to make master plan decisions based on their analysis.
Grace Tilghman - CU Environmental Design Student - Final Design Proposal - Spring 2018
Tucker Treat - CU Environmental Design Student - Master Plan - Spring 2018
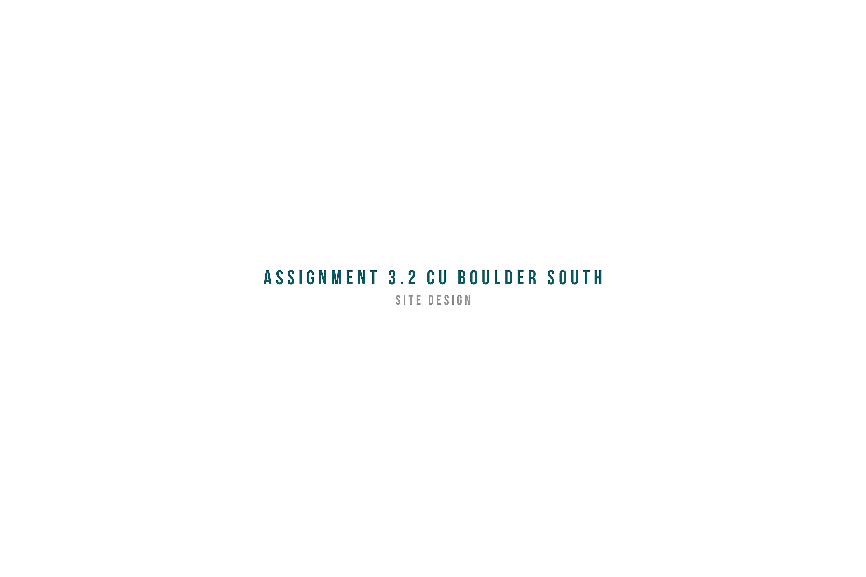
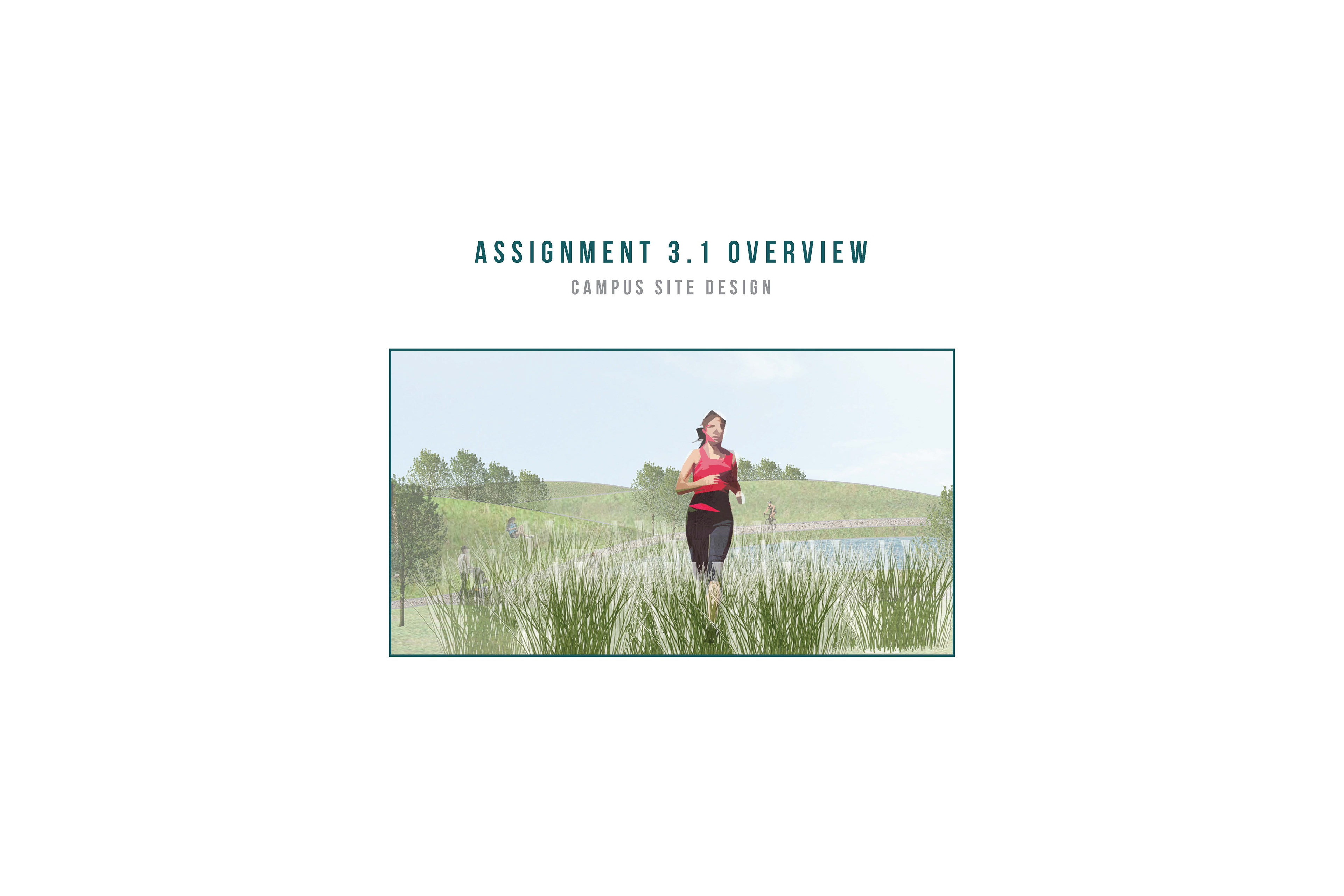
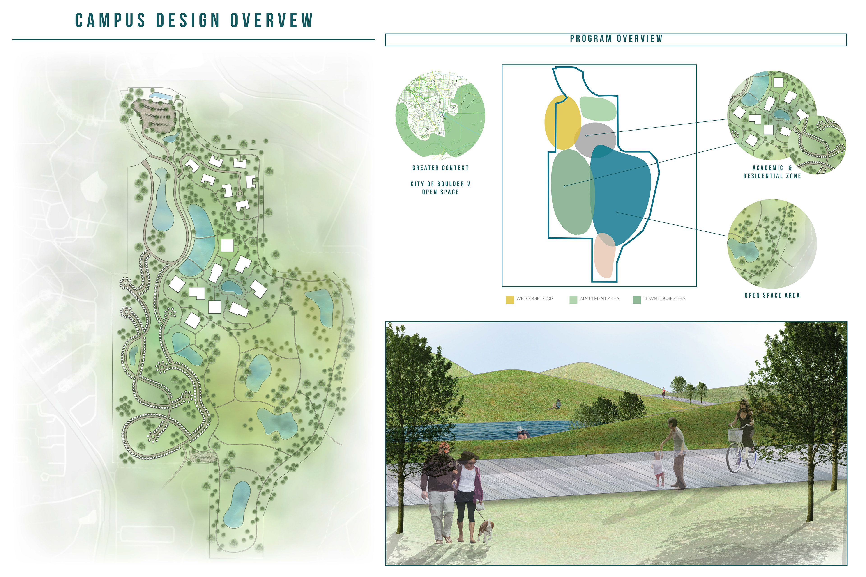
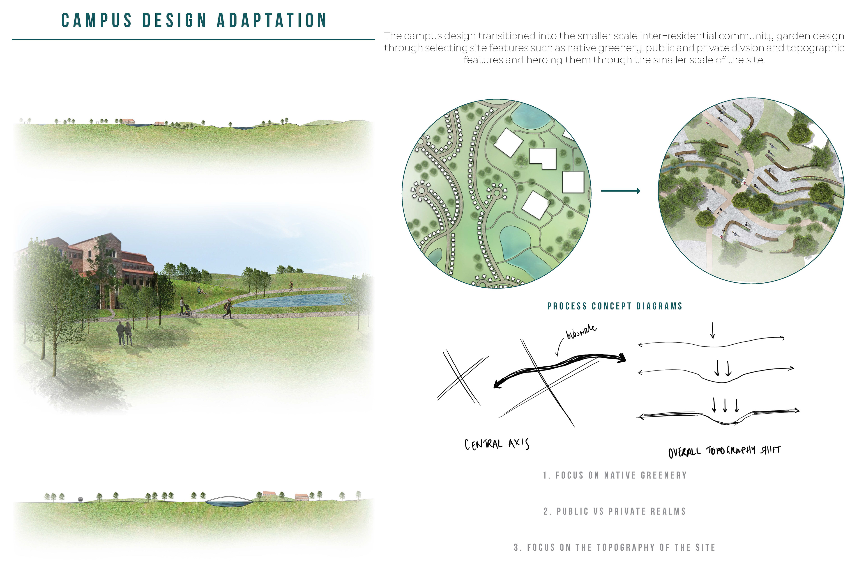


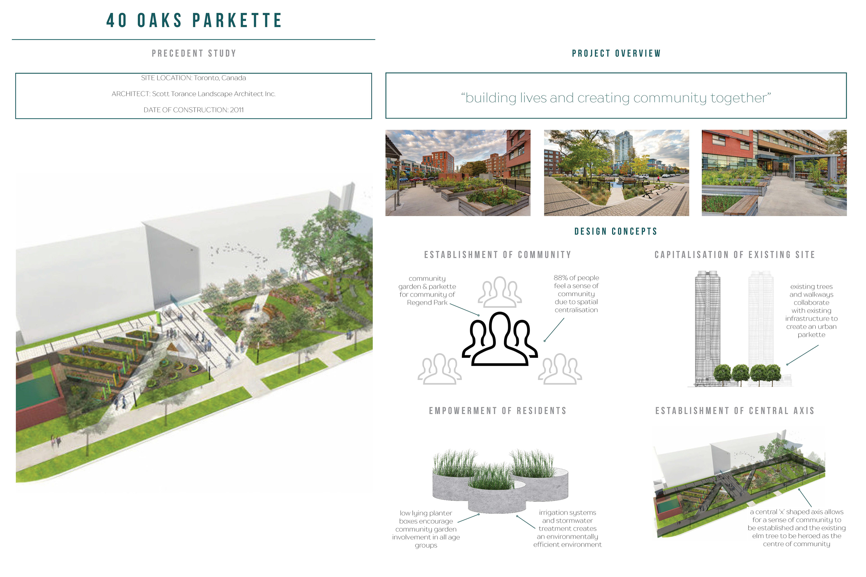
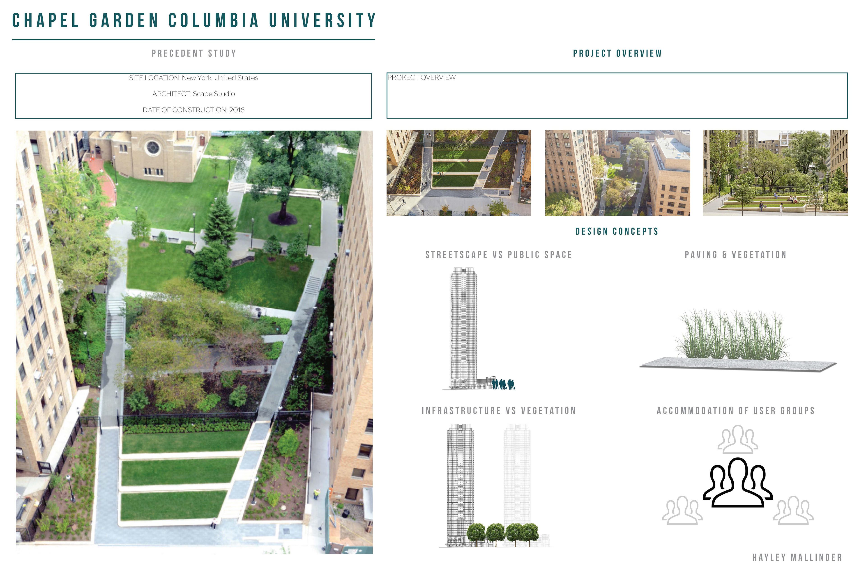
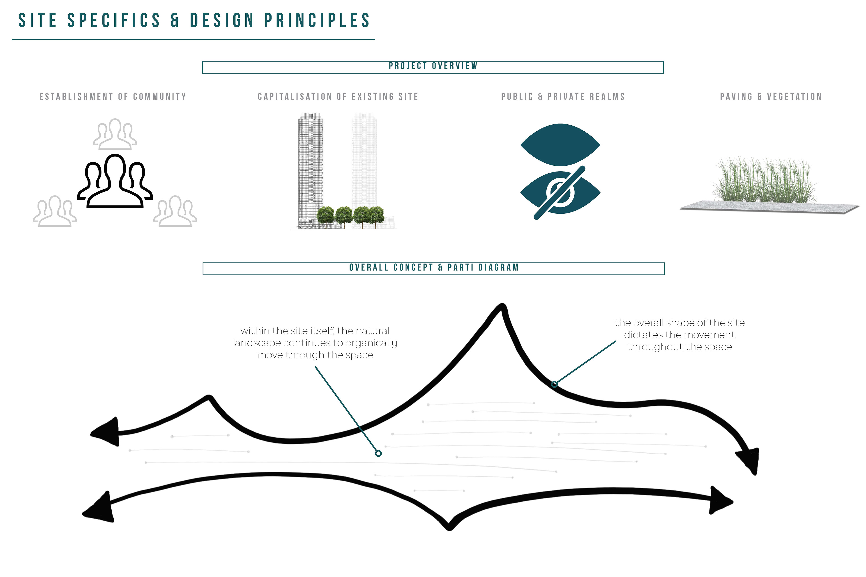
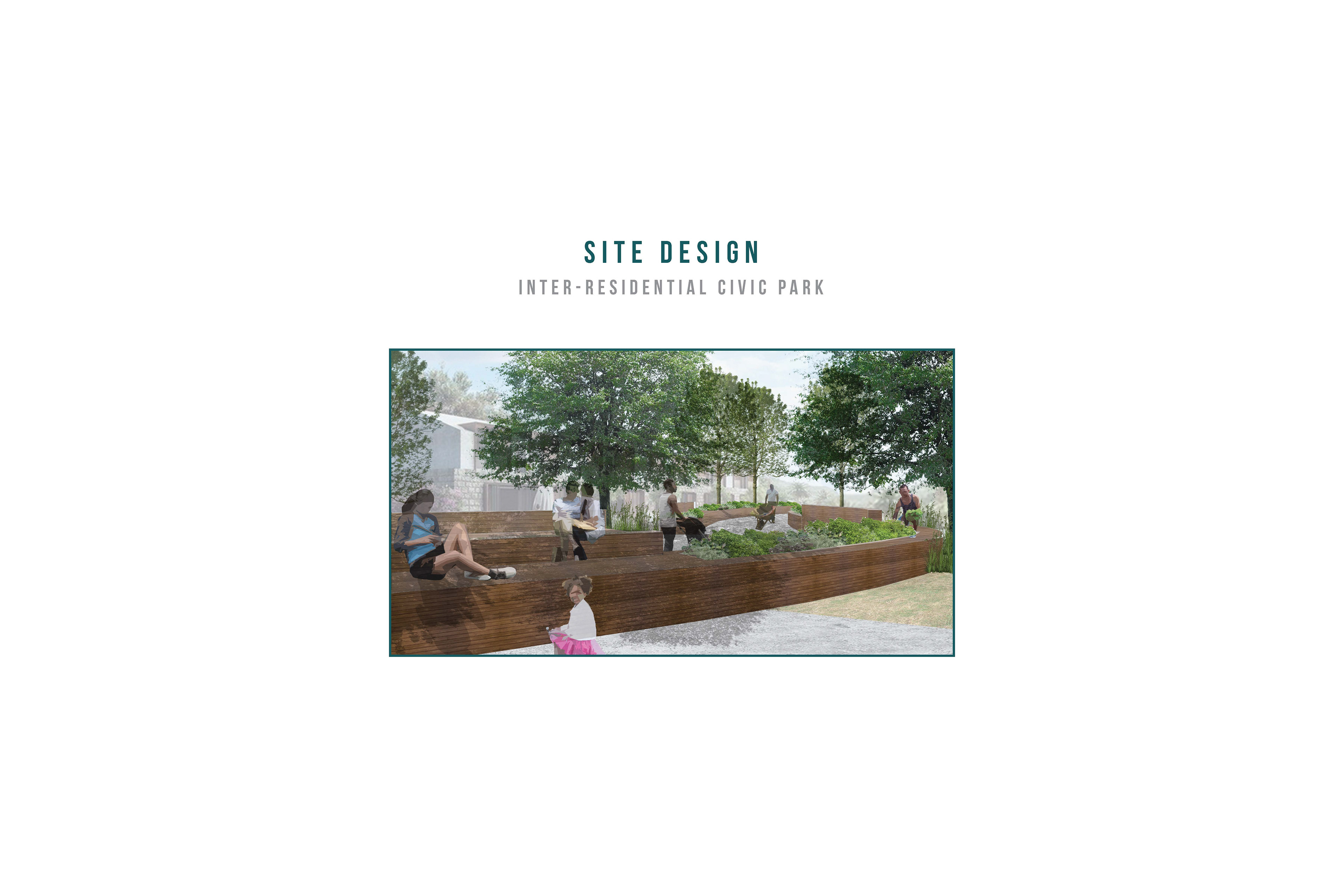
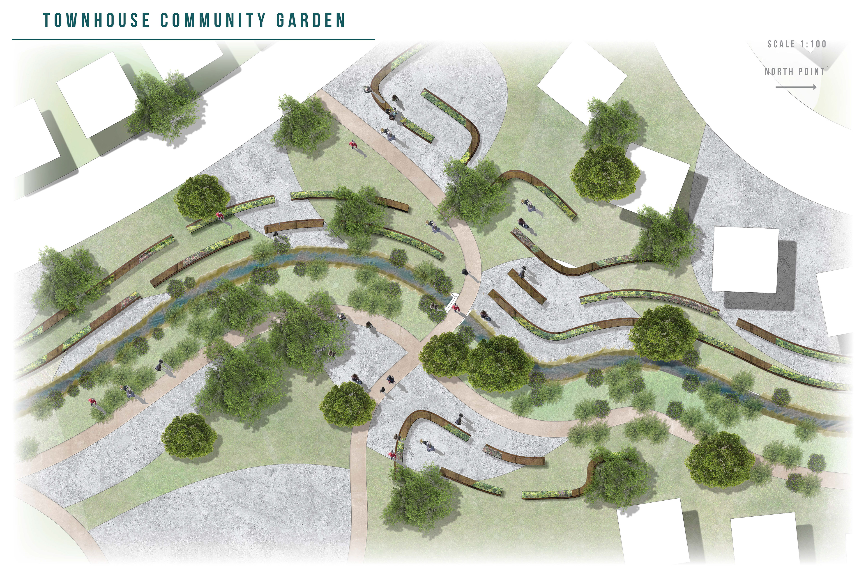
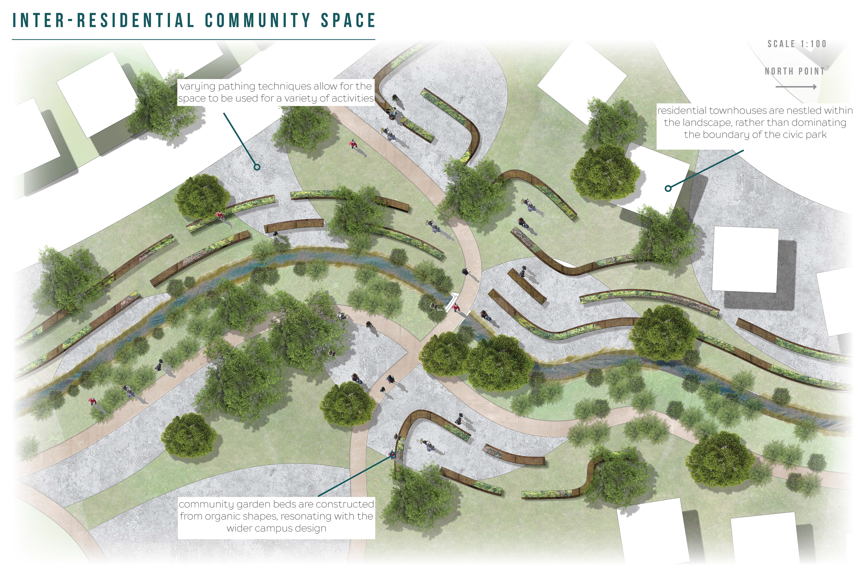
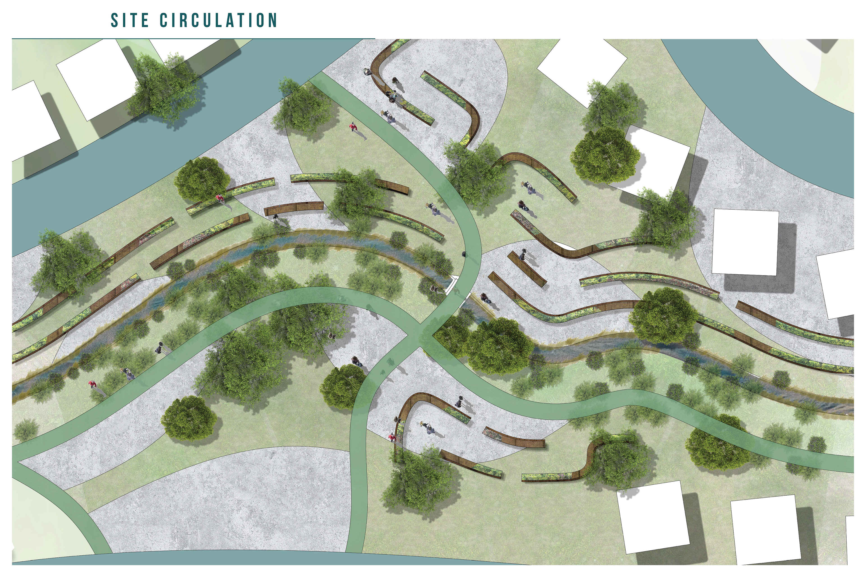
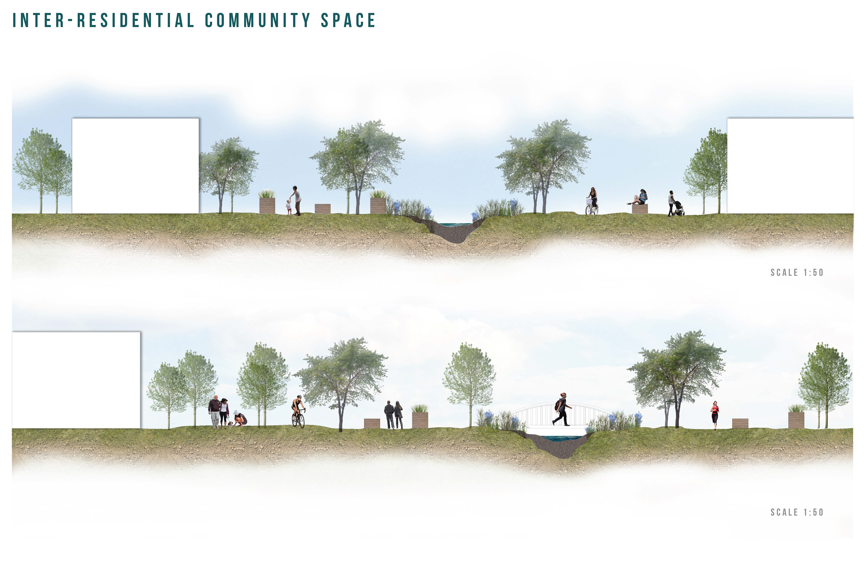


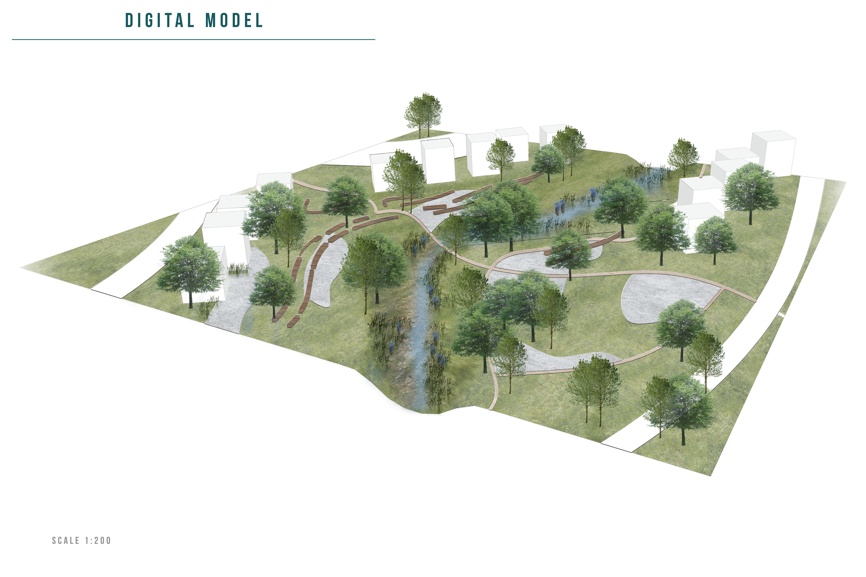

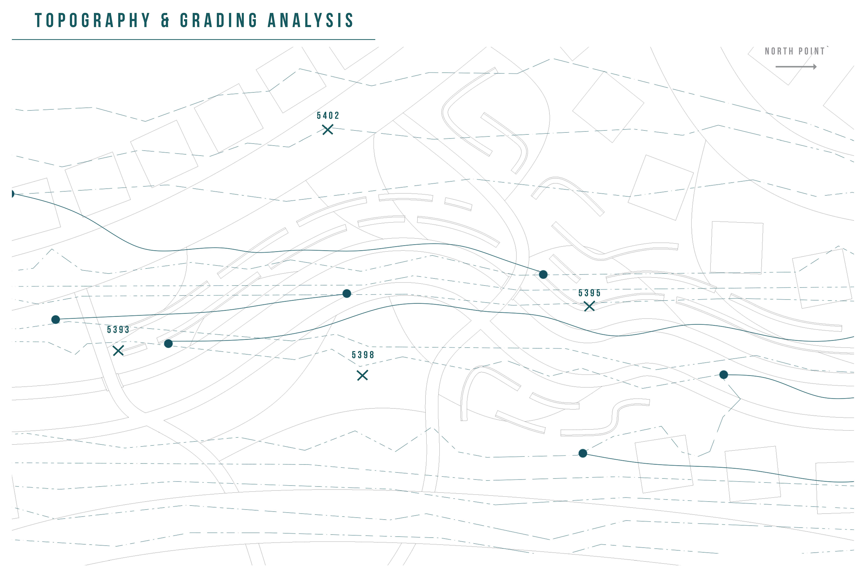

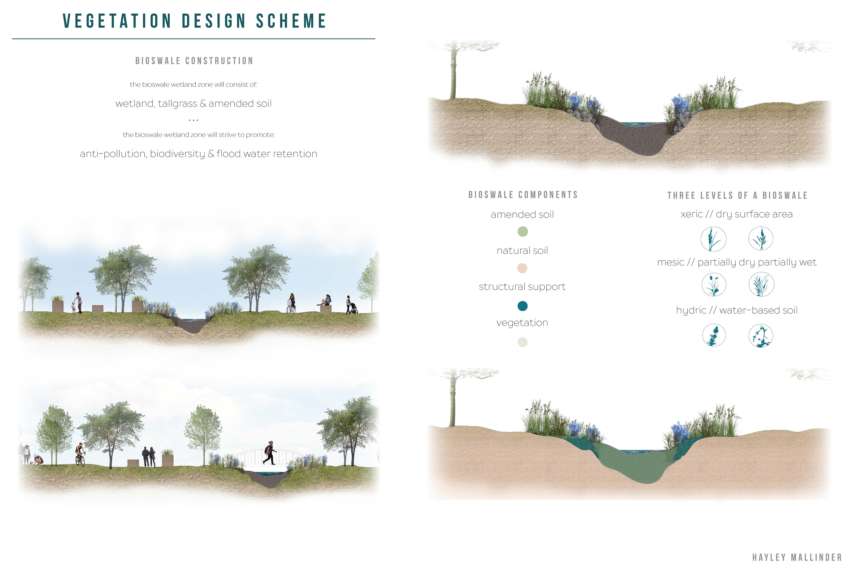
Hayley Mallinder - CU Environmental Design Student - Final Design Proposal [digital presentation slides] - Spring 2018
CU Boulder South Design Proposal [A3.2] (shown above)
The CU Boulder South design proposal was an individual assignment culminating the entire landscape architecture studio. The goal of this assignment was to develop a small portion of the master plan site at a schematic design level. Students were challenged with addressing site concerns, both environmental and social, a specific program, a planting strategy, revised topography and site modifications, and overall concept tying the entire design together. Each student specified design goals and presented how they may be addressing those goals through their landscape architecture design, relating back to the group master plan. The entire studio was expected to create a design proposal while serving adjacent stakeholders in addition to the broader Boulder community, maintain and develop visual and physical connections to other areas of the site, create well-defined spaces and paths that are appropriately scaled for human use, and when applicable, consider impacts of increased impermeability.
Learning Objectives:
Understanding the role of site analysis in design and developing an iterative design process.
Developing a design concept at different levels of resolution through multiple design phases: understanding the connection between the master plan and schematic design phases.
Developing and designing for a specific program.
Understanding human scale and learning to create well-defined human-scaled spaces.
Applying knowledge of functional grading and planting techniques and green infrastructure.


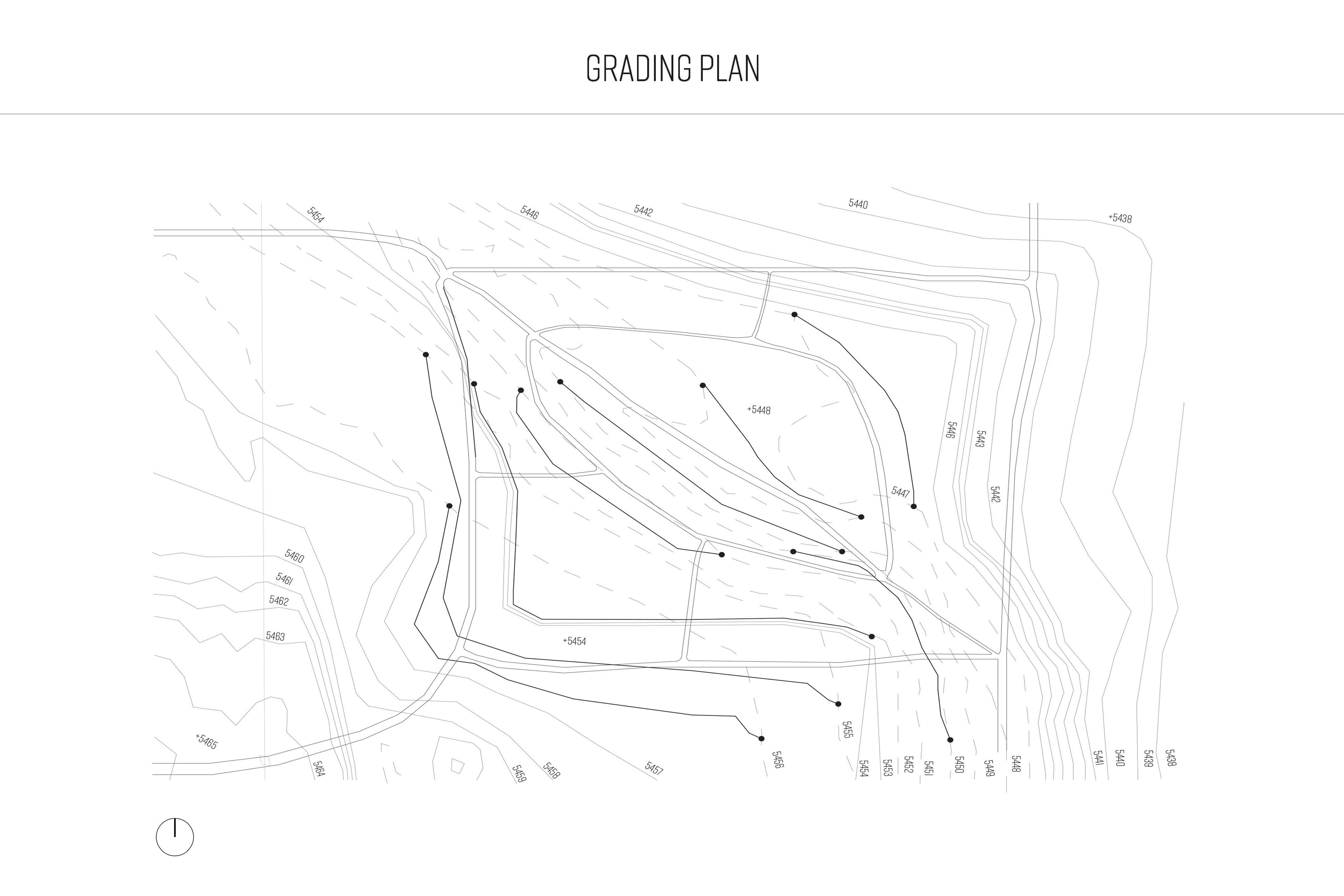
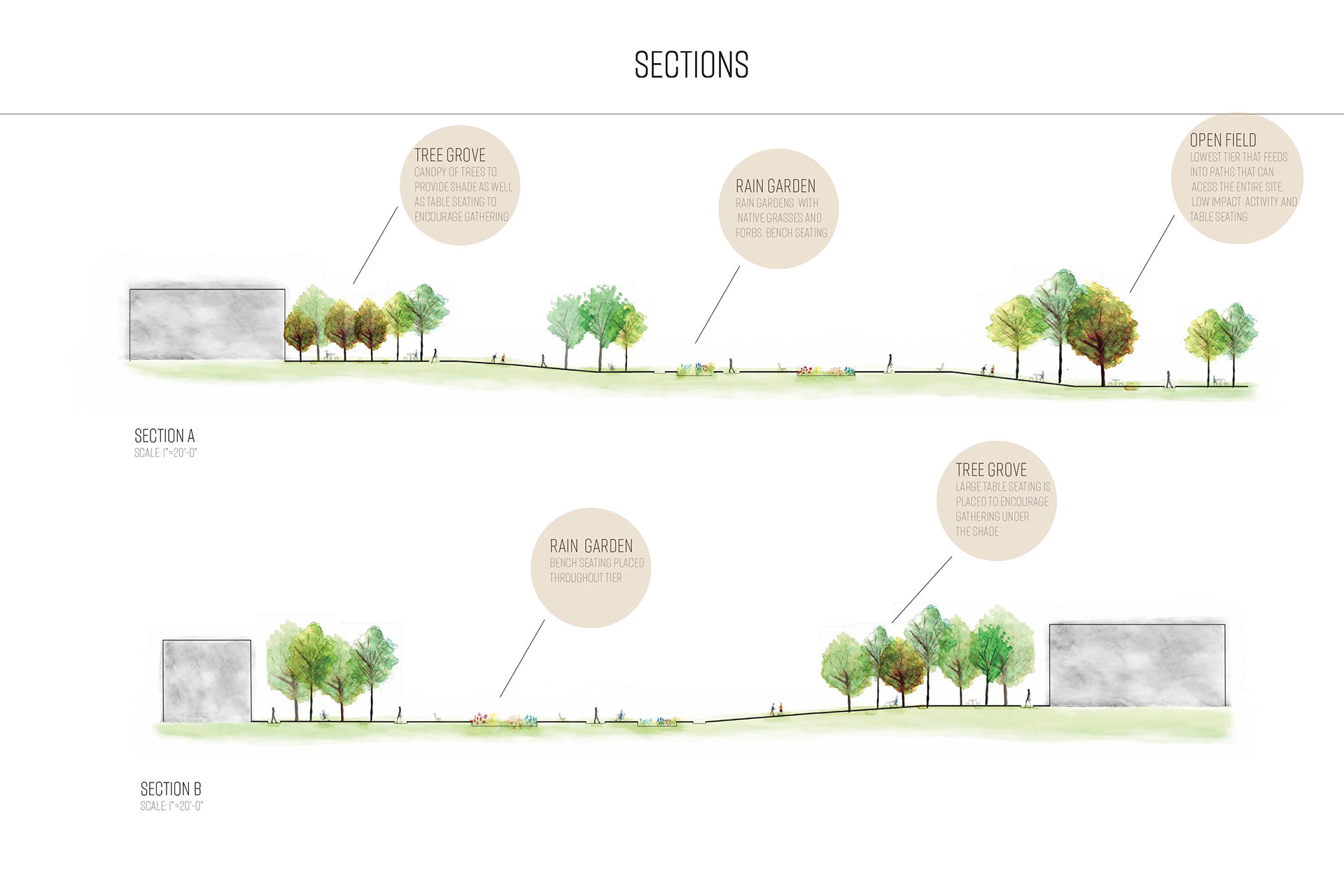
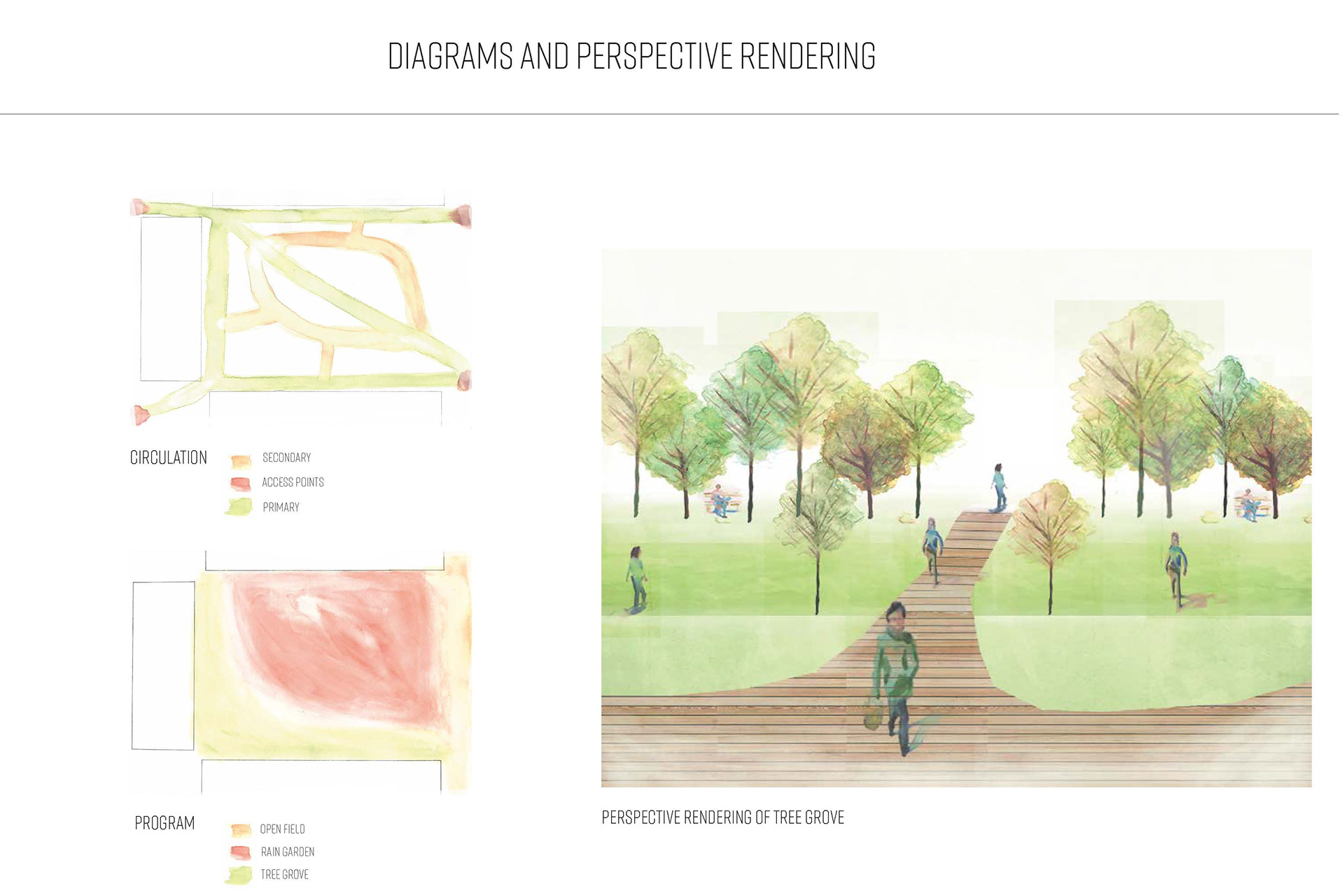
Alyssa Drain - CU Environmental Design Student - Final Design Proposal [digital presentation slides] - Spring 2018
