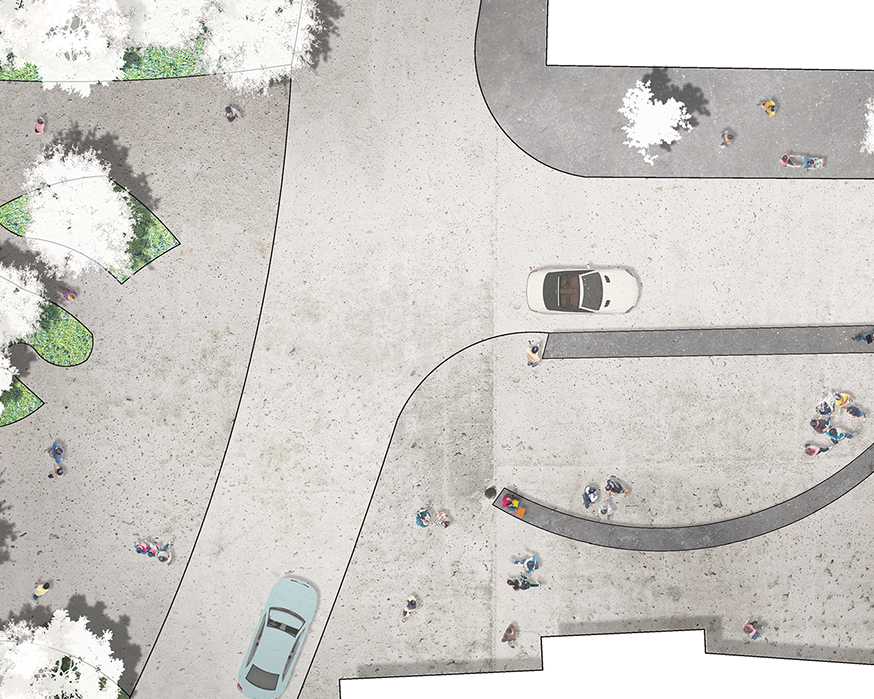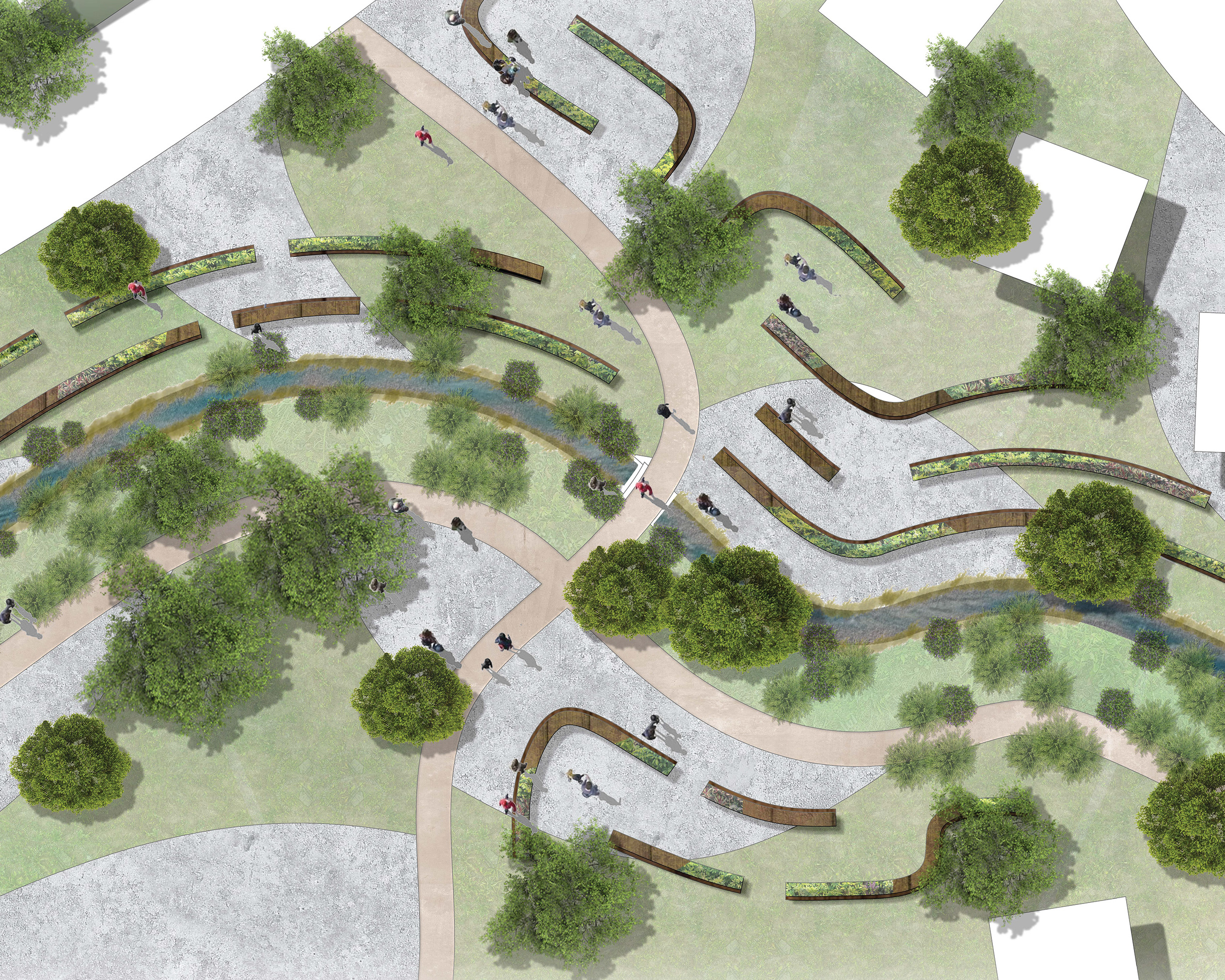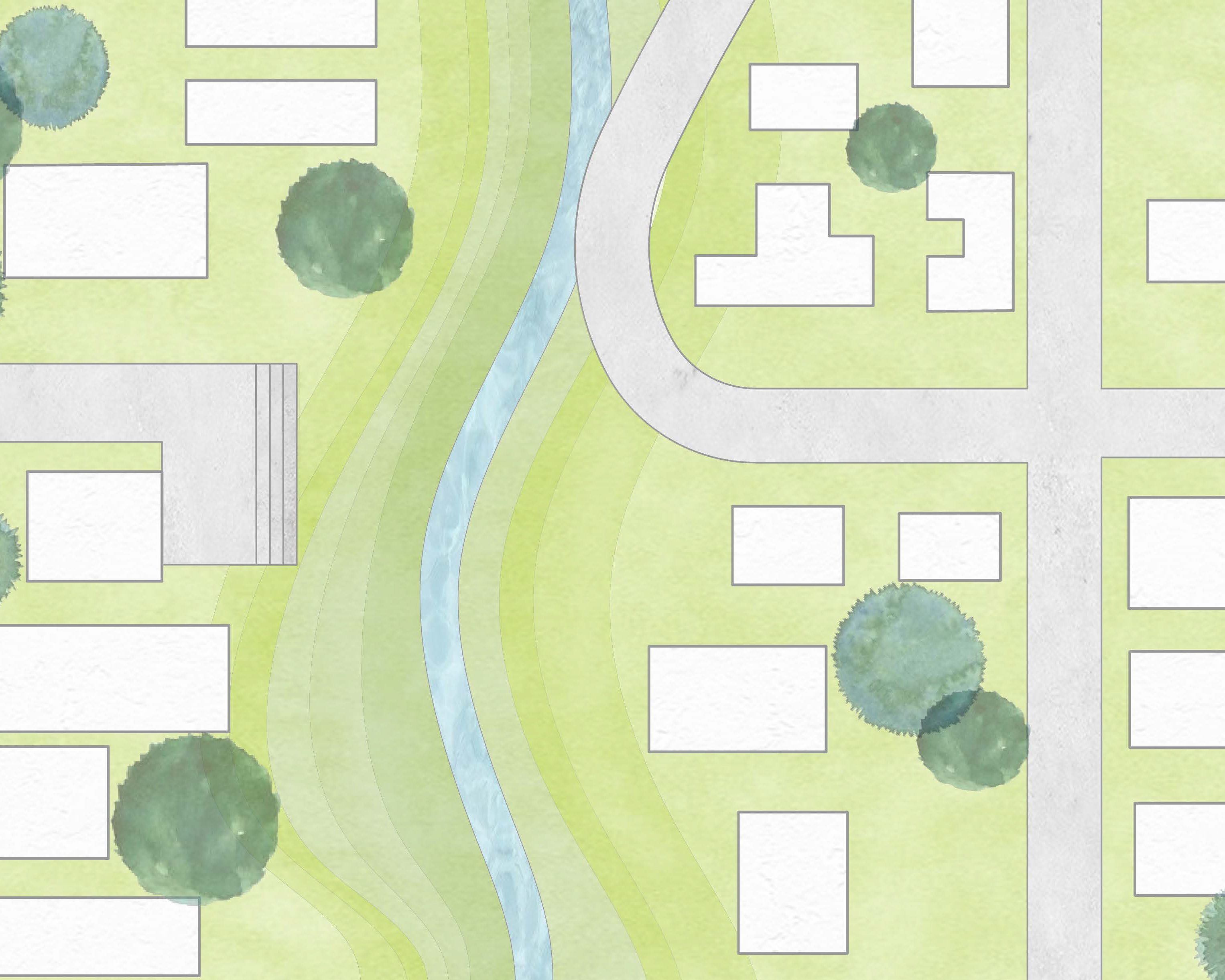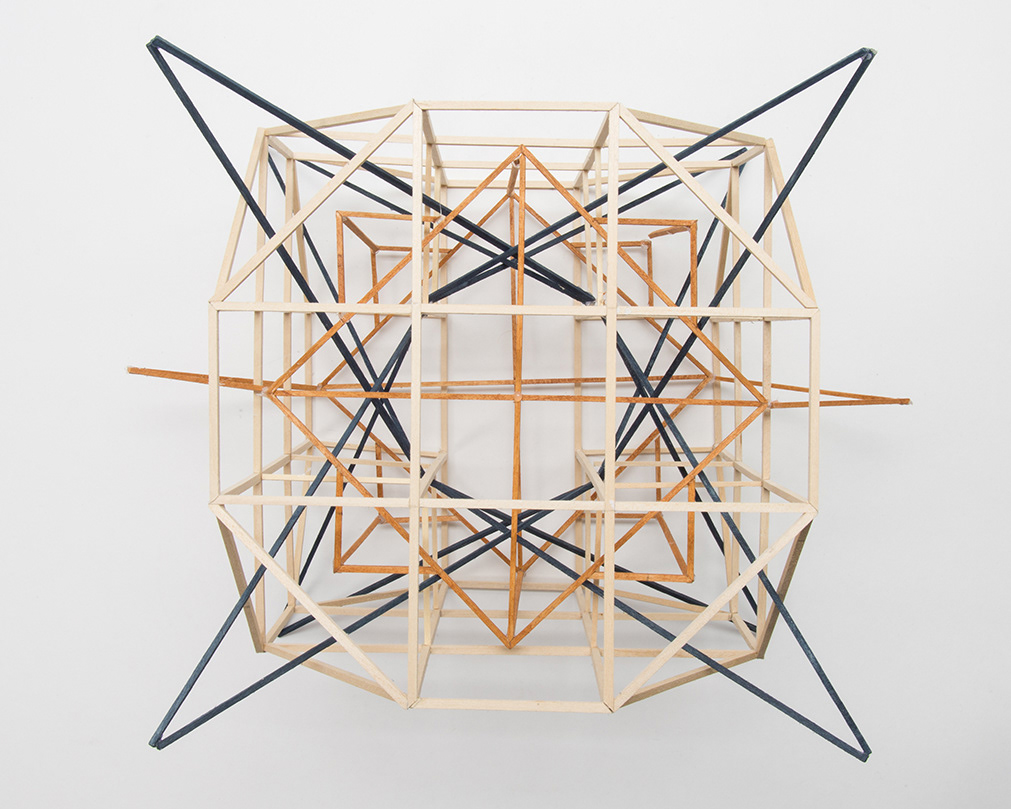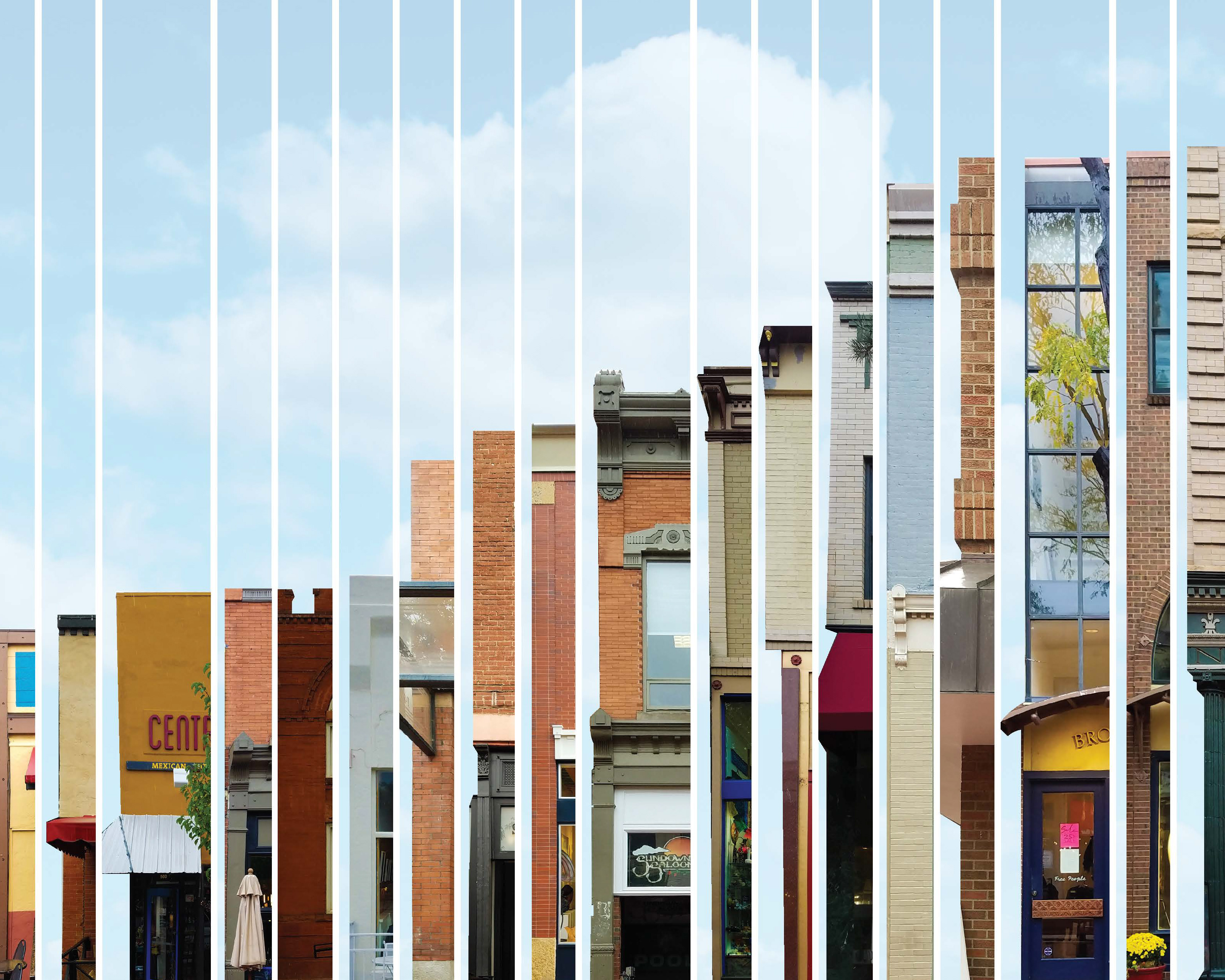Alexandra taught two sections of the Architecture I Studio this past fall of 2018 under the coordination of Kim Drennan at the University of Colorado in Boulder.
About the Course
The architecture studio covered a range of topics challenging students to create a schematic design proposal for a greenhouse and welcome center located downtown Boulder, Colorado. Exposed to human, ecological, and technical systems, each student defined the specific program and created a concept based on their understanding and reaction to site observations, analysis, and larger idea. Various assignments led up to the final design proposal to review and understand fundamental drawing techniques common in the field of architecture.
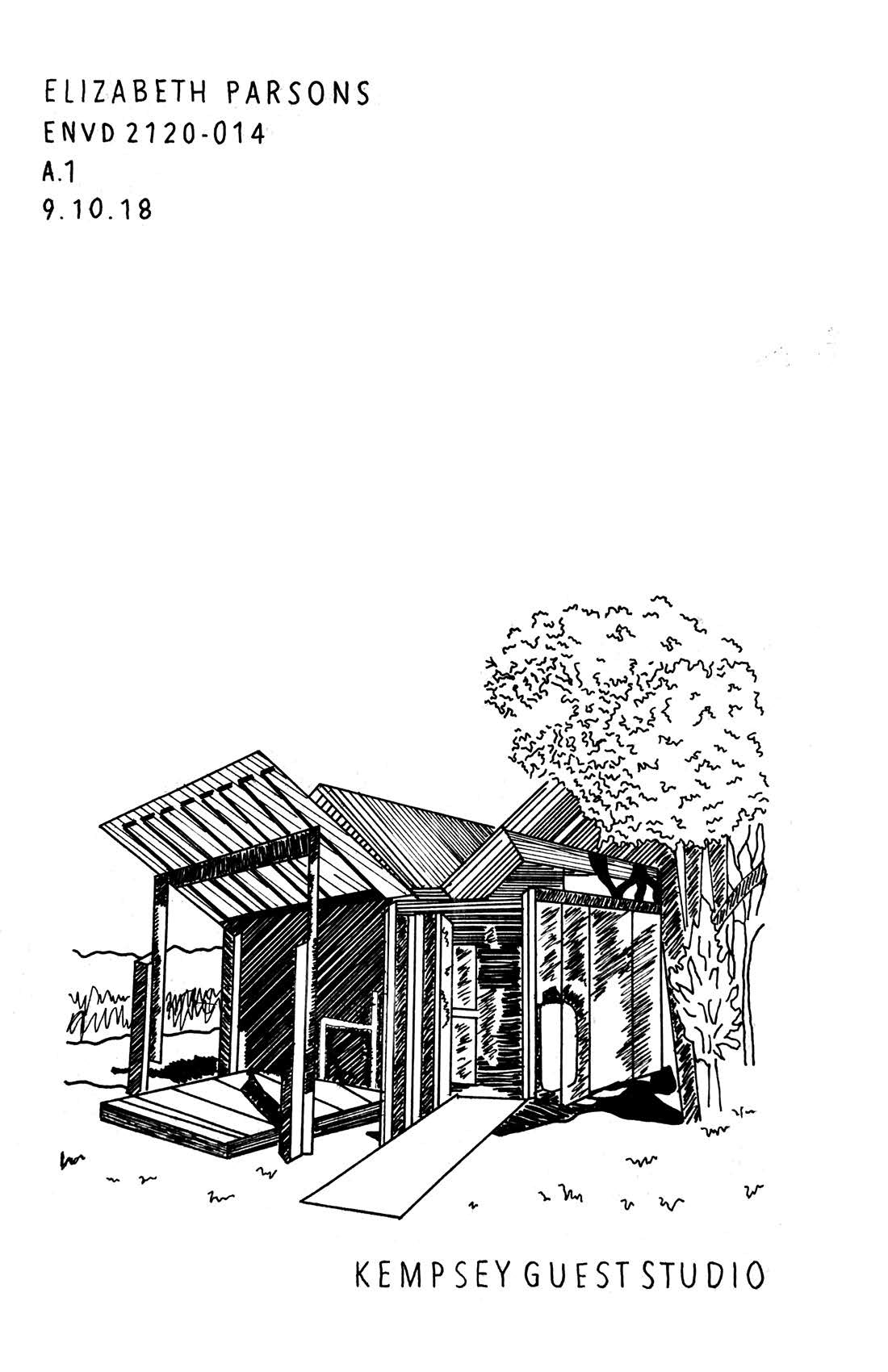
Elizabeth Parsons- CU Envd Student - Fall 2018

Elizabeth Parsons- CU Envd Student - Fall 2018
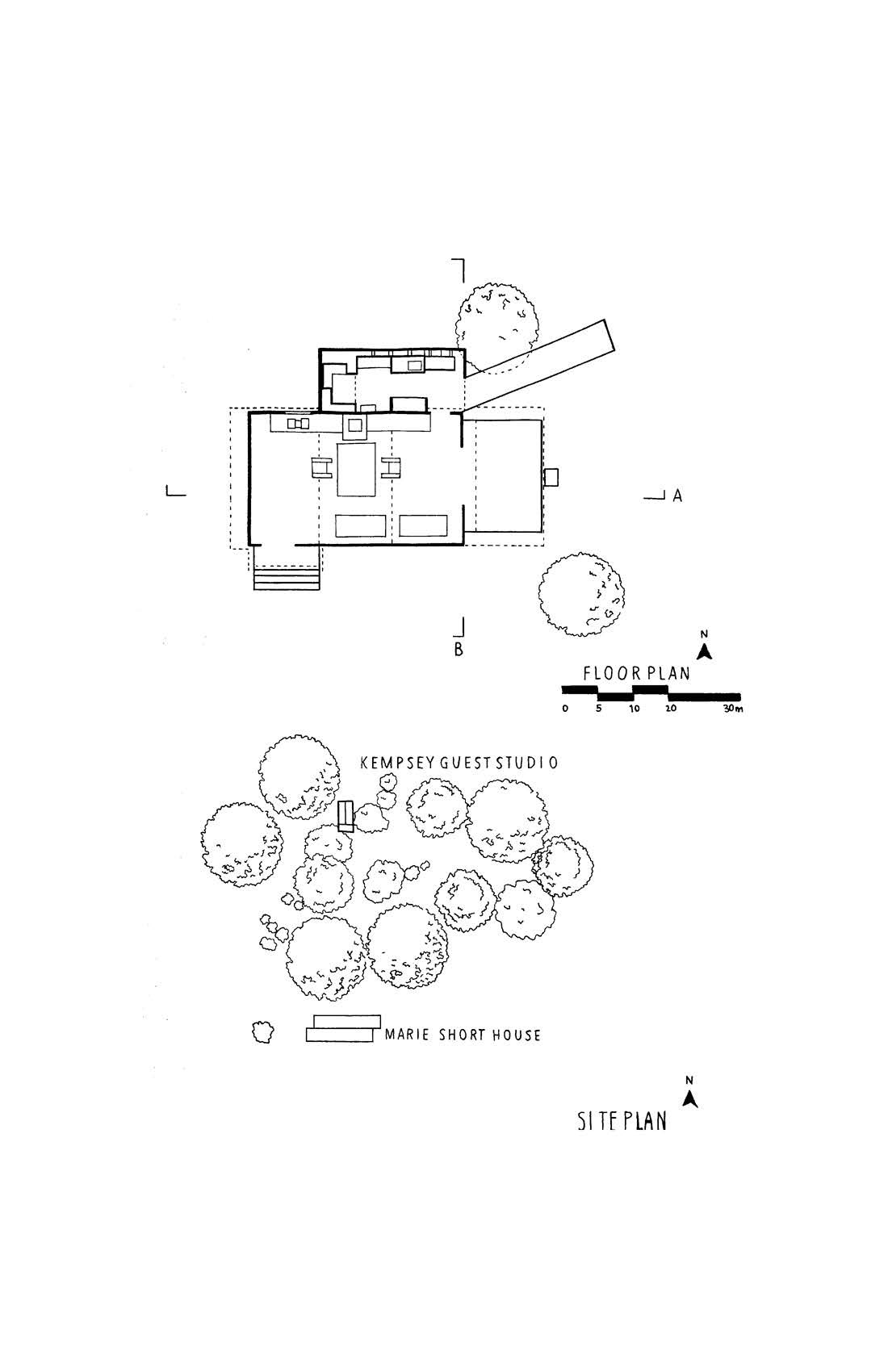
Elizabeth Parsons- CU Envd Student - Fall 2018

Elizabeth Parsons- CU Envd Student - Fall 2018
Precedent Research Orthographic Drawing Assignment (shown above)
The orthographic drawing assignment incorporated a precedent analysis on various architectural buildings, many of which were houses, in addition to a review of drawing fundamentals. Each student was given a different building to study and redraw the site plan, floor plan(s), sections, and elevations to explain the project. Incorporating a graphic scale and using black ink on vellum or mylar, students composed a set of drawings.
Avery Novotny- CU Environmental Design Student - Diagram Pinup Process - Fall 2018
Jesus Vera - CU Environmental Design Student - Hand-drawn Diagrams - Fall 2018
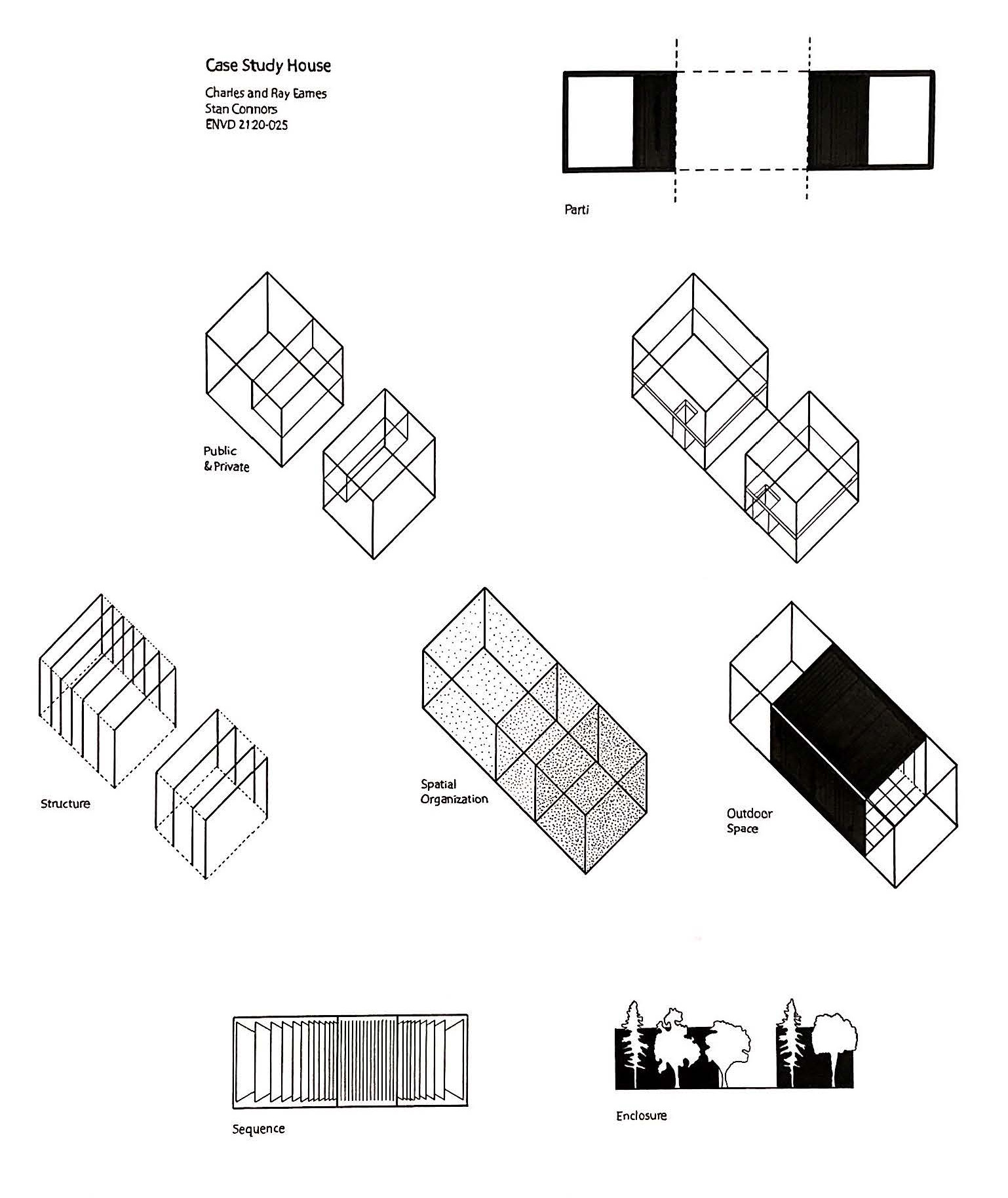
Stan Connors - CU Envd Student - Fall 2018
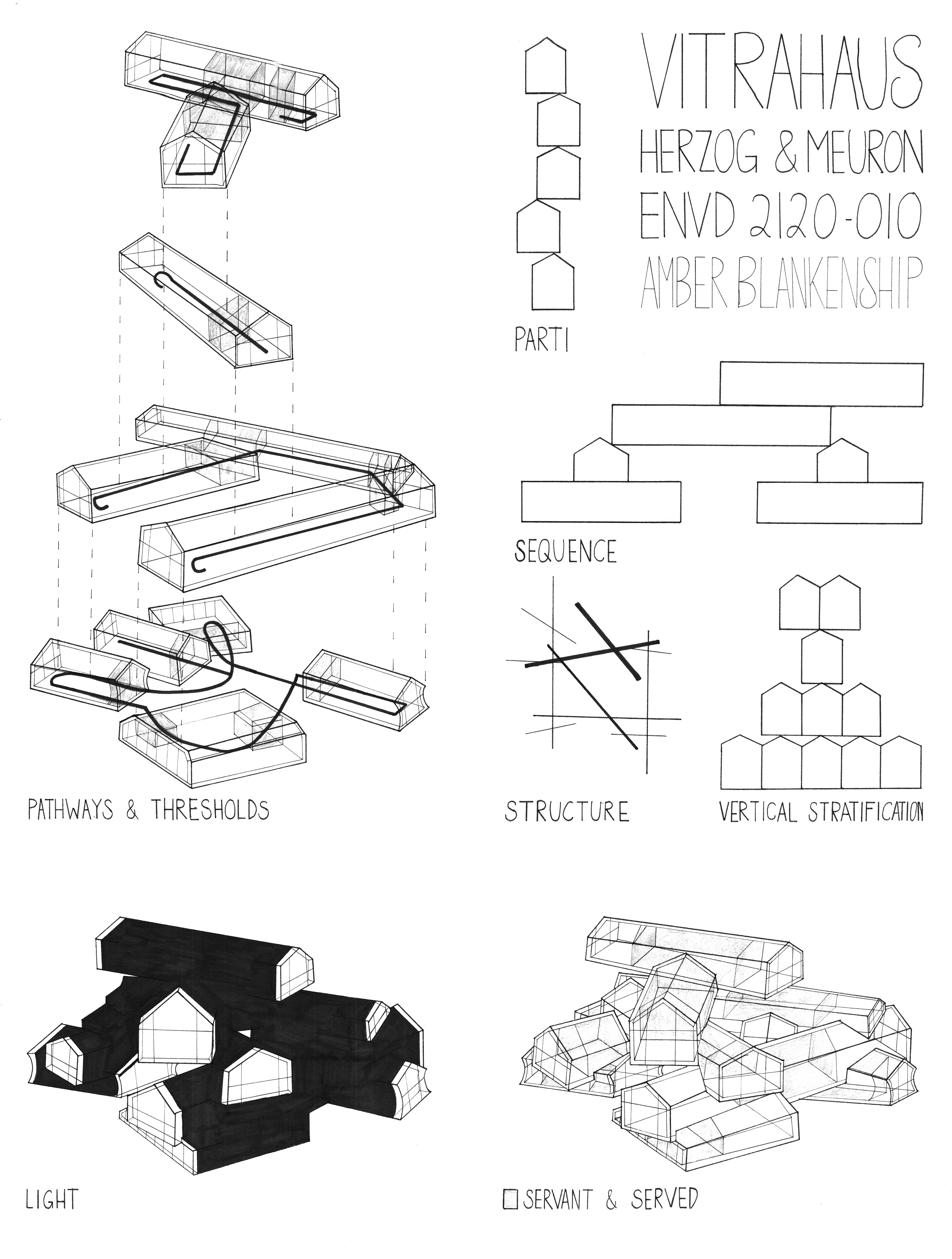
Amber Blankenship - CU Envd Student - Fall 2018
Orthographic Diagram Assignment (shown above)
The orthographic diagram assignment was a continuation of the precedent study analysis of various architectural structures. Challenged with distilling a building into organizational diagrams, each student composed eight hand-drawn diagrams explaining the structure. Students were required to think about both the static elements, such as the structure or spatial organization, in addition to the dynamic elements, such as sequence and circulation.
Elizabeth Parsons - CU Environmental Design Student - Abstract Synthesis Project - Fall 2018
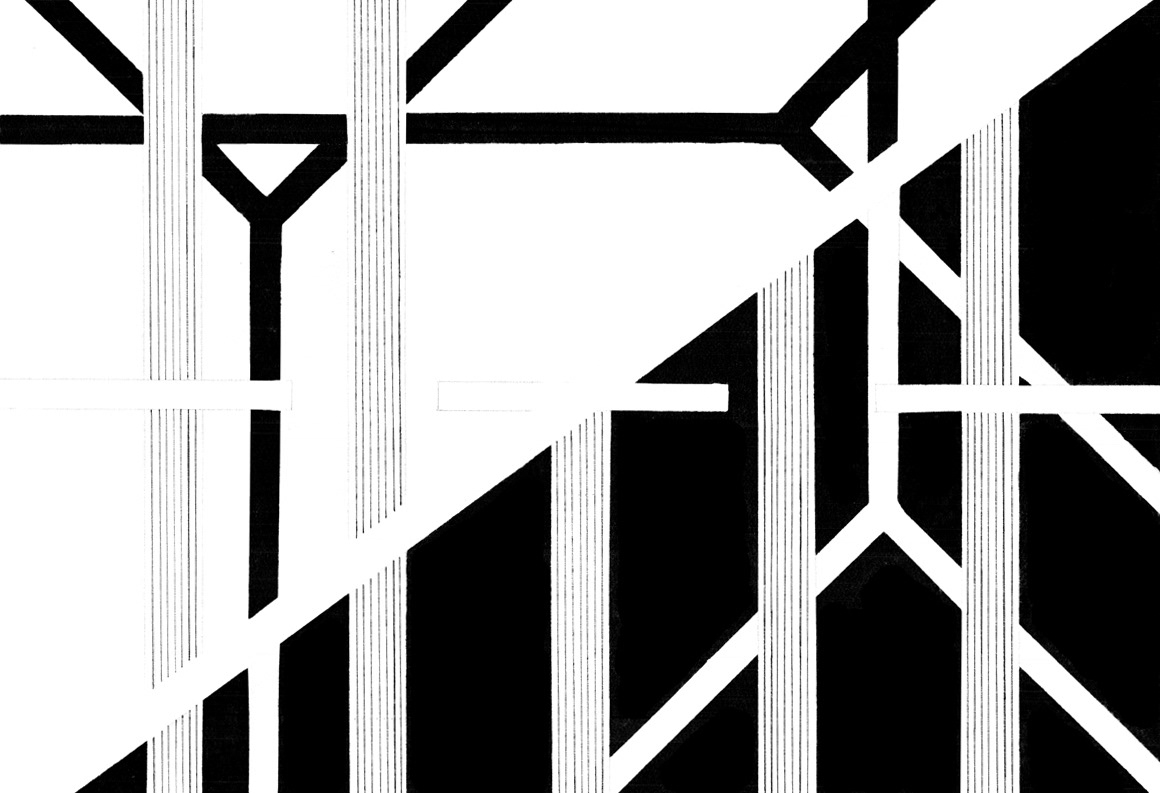
Harry Worsham - CU Envd Student - Fall 2018
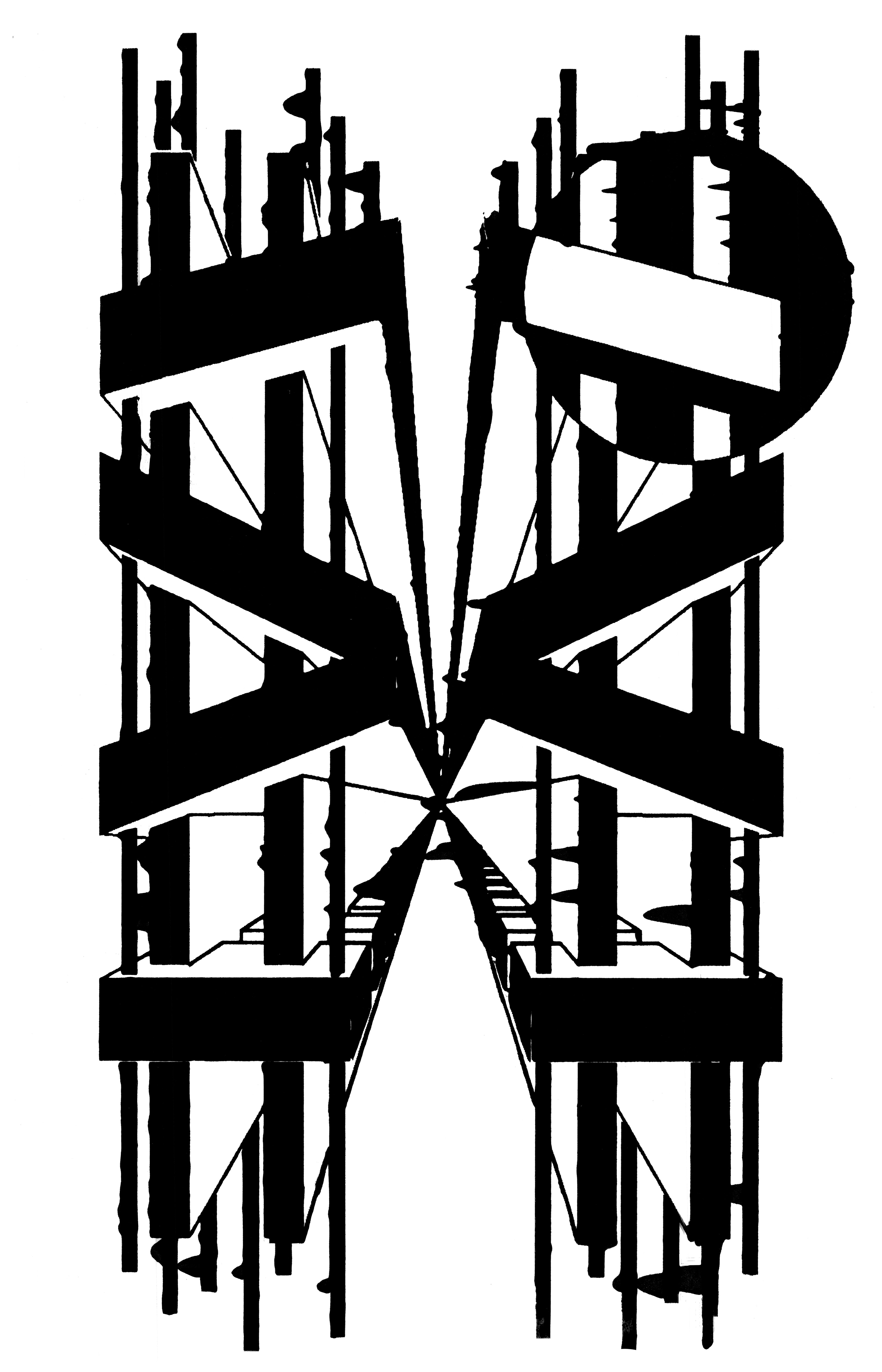
Nate Hottenstein - CU Envd Student - Fall 2018
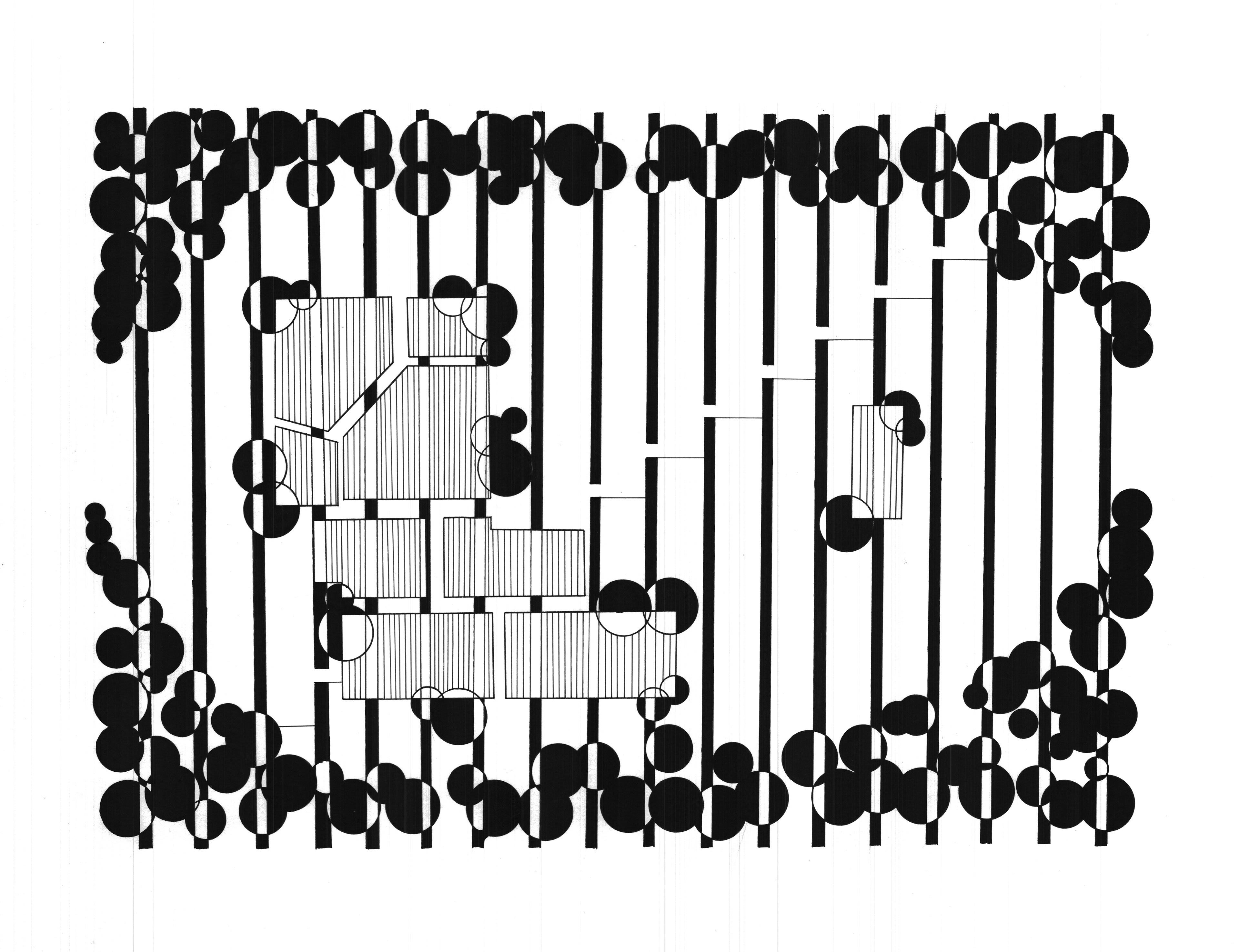
Conner Kramer - CU Envd Student - Fall 2018

Alyssa Daves - CU Envd Student - Fall 2018
Abstract Synthesis Assignment (shown above)
The abstract synthesis assignment was a culmination of precedent studies based on some historical architectural buildings. Each student was challenged with an artistic, abstract interpretation of a particular precedent project. Using mixed media, but predominantly white illustration paper and black ink, students explored concepts of solid and void, spatial depth, line weight, and an understanding of important elements associated with the precedent projects.
Conner Kramer - CU Environmental Design Student - Final Design Project - Fall 2018
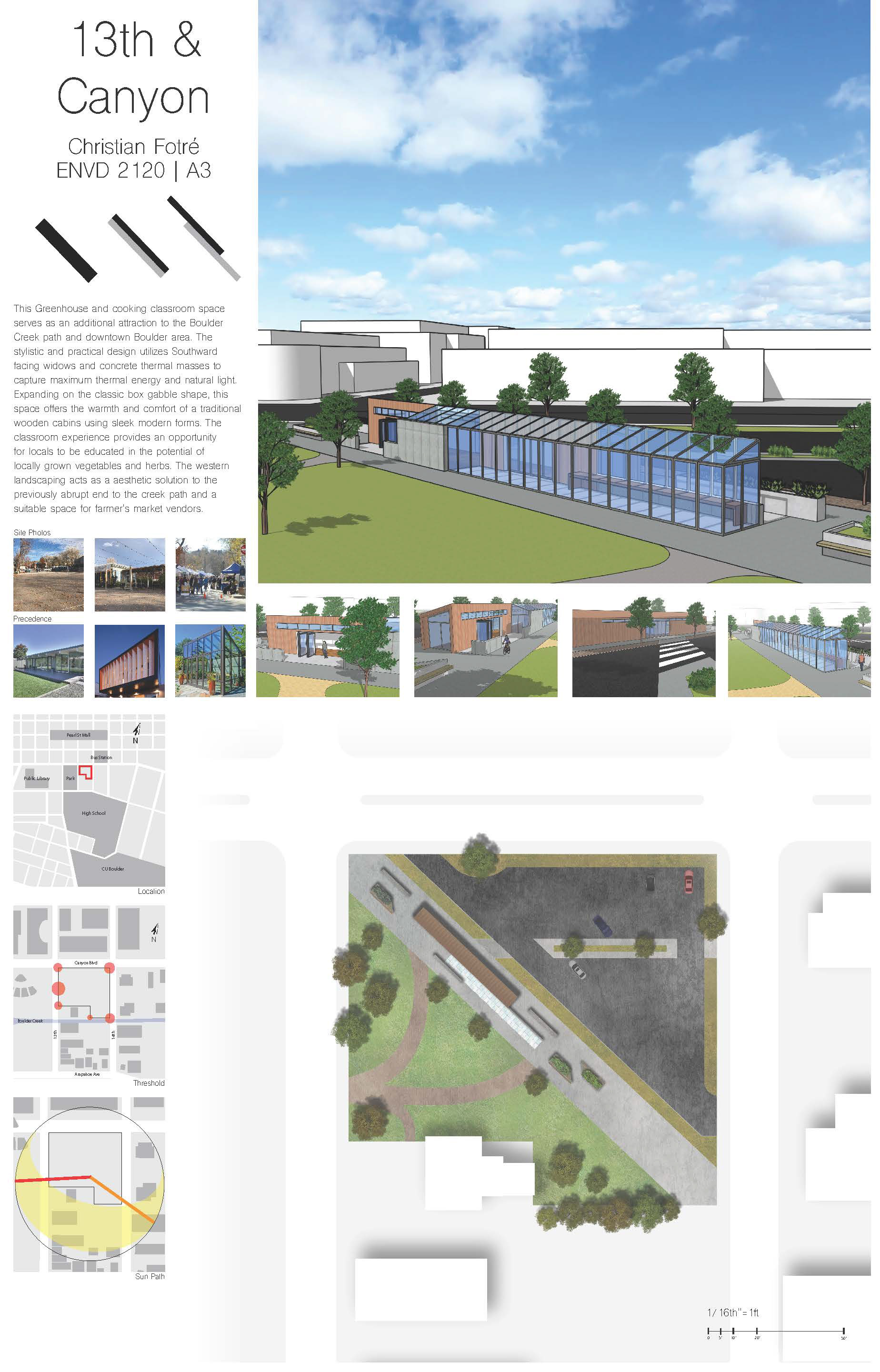
Christian Fotre - CU Environmental Design Student - Final Design Project - Fall 2018
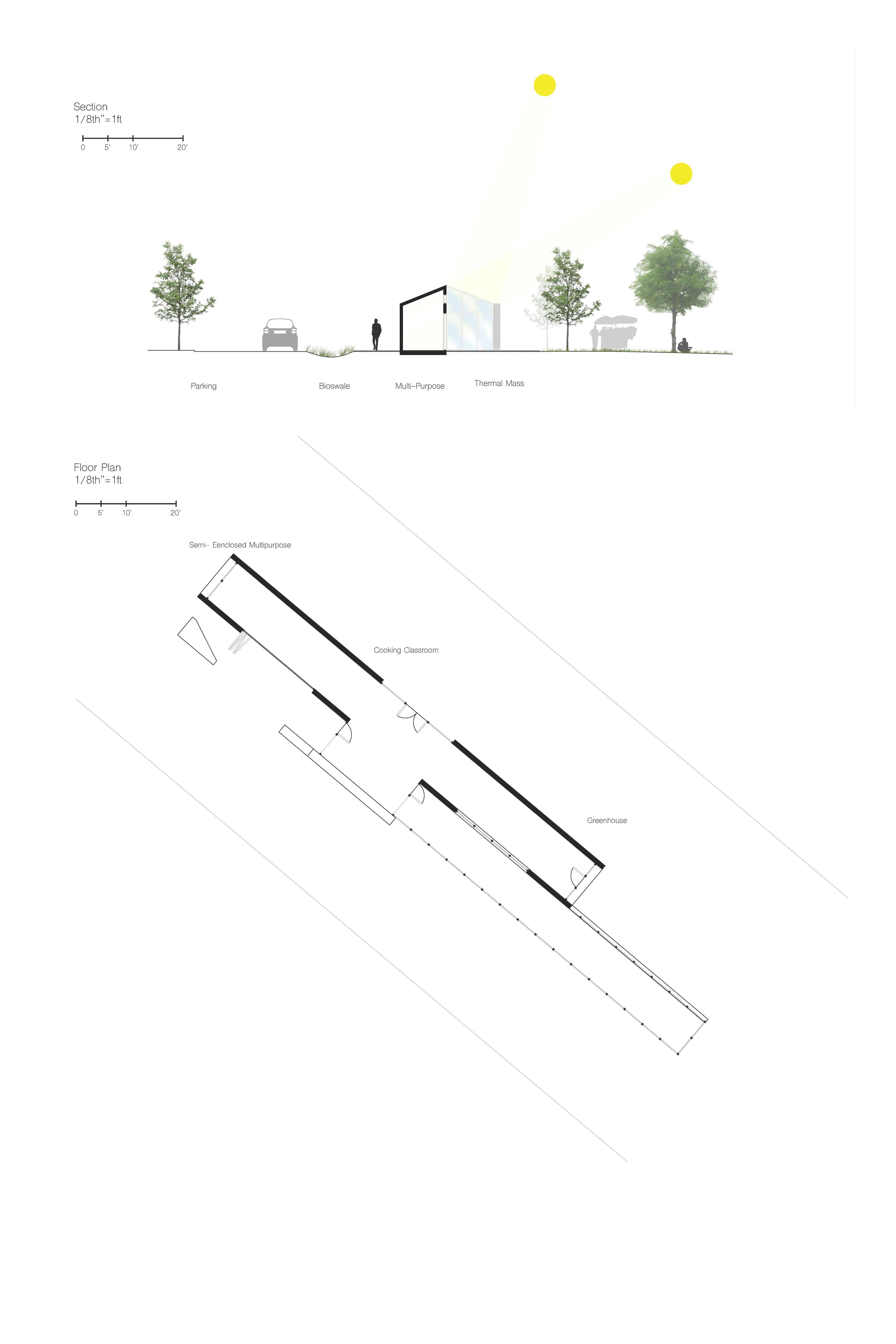
Christian Fotre - CU Environmental Design Student - Final Design Project - Fall 2018
Greenhouse Assignment (shown above)
The greenhouse assignment was the final project for sophomore level students in the architecture studio I course. Located in central Boulder, Colorado just south of the pedestrian mall, Pearl Street, students were challenged with urban, social, and environmental factors. This studio covered the entire design process beginning with sketches, site analysis, and creative programming. Based on a few program constraints, students were asked to define their specific program and create both a site and building strategy.
